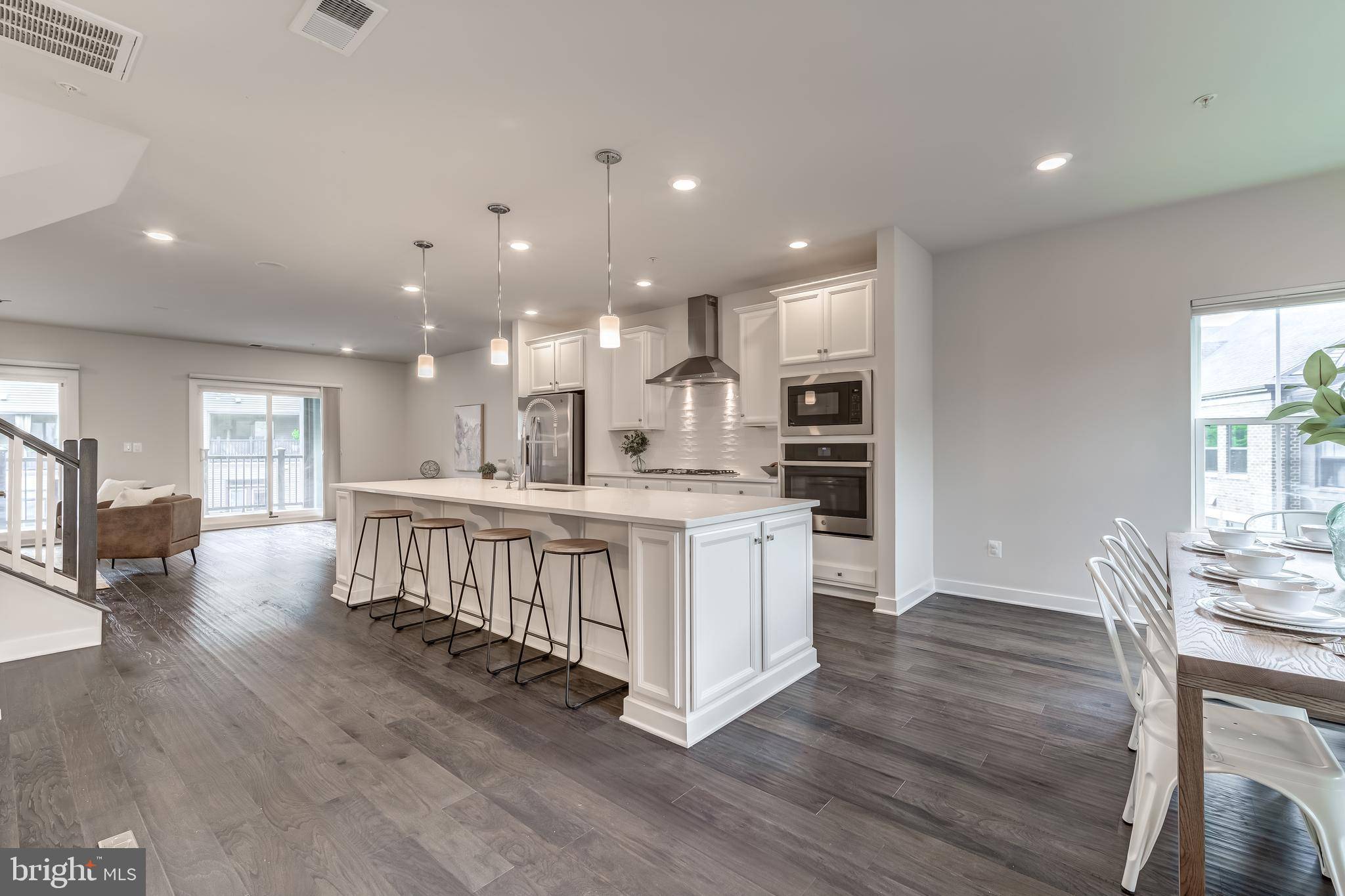13248 LAKE WOODLAND WAY #5B Herndon, VA 20171
OPEN HOUSE
Sat Jul 26, 1:00pm - 3:00pm
UPDATED:
Key Details
Property Type Condo
Sub Type Condo/Co-op
Listing Status Coming Soon
Purchase Type For Sale
Square Footage 2,481 sqft
Price per Sqft $266
Subdivision Waterview At Woodland Park
MLS Listing ID VAFX2256532
Style Colonial
Bedrooms 3
Full Baths 2
Half Baths 1
Condo Fees $266/mo
HOA Fees $12/mo
HOA Y/N Y
Abv Grd Liv Area 2,481
Year Built 2019
Available Date 2025-07-25
Annual Tax Amount $7,771
Tax Year 2025
Property Sub-Type Condo/Co-op
Source BRIGHT
Property Description
Step inside to an inviting open floor plan, highlighted by a stunning gourmet kitchen with a large center island, seating, sleek granite countertops, and stainless steel appliances. Ample storage is provided by white shaker-style, soft-close cabinetry, perfectly complemented by recessed and pendant lighting throughout.
Gleaming wide-plank hardwood flooring spans the main level, while brand-new plush carpet adds warmth to the upper level and stairs. Fresh, neutral paint enhances the entire home's bright and airy feel.
Enjoy both formal and casual dining options with a separate dining room and extra seating around the oversized island. The expansive family room flows seamlessly into a gorgeous enclosed balcony, complete with a cozy gas fireplace—ideal for relaxing or entertaining year-round. Built in sound system controlled via mobile app with speakers in the kitchen, balcony, and primary bedroom. Window treatments can be adjusted from the top or bottom to maintain privacy while allowing natural light in.
Upstairs, the luxurious primary suite features a tray ceiling, sitting area, dual walk-in closets, bath with dual vanities, and a large glass-enclosed shower with dual shower heads. The upper-level laundry room adds practicality with additional storage, while the hall bath includes a shower/tub combo and dual vanities for added comfort.
Fully finished garage with shelving for addition storage.
Perfectly located with easy access to Herndon-Monroe and Innovation Center Metro Stations, the Dulles Toll Road, Route 28, Fairfax County Parkway, Dulles Airport, Worldgate, and Reston Town Center. Enjoy walkable access to nearby shops and restaurants, along with ample guest parking within the community.
Location
State VA
County Fairfax
Zoning 330
Rooms
Other Rooms Living Room, Dining Room, Primary Bedroom, Bedroom 2, Bedroom 3, Kitchen, Laundry, Other, Bathroom 2, Primary Bathroom, Half Bath
Interior
Interior Features Bathroom - Tub Shower, Breakfast Area, Carpet, Ceiling Fan(s), Combination Kitchen/Dining, Combination Kitchen/Living, Dining Area, Family Room Off Kitchen, Floor Plan - Open, Kitchen - Gourmet, Kitchen - Island, Primary Bath(s), Recessed Lighting, Sprinkler System, Upgraded Countertops, Walk-in Closet(s), Wood Floors, Other
Hot Water Natural Gas
Heating Forced Air
Cooling Central A/C
Equipment Built-In Microwave, Cooktop, Cooktop - Down Draft, Dishwasher, Disposal, Dryer, Exhaust Fan, Icemaker, Microwave, Oven - Wall, Refrigerator, Stainless Steel Appliances, Washer
Fireplace N
Appliance Built-In Microwave, Cooktop, Cooktop - Down Draft, Dishwasher, Disposal, Dryer, Exhaust Fan, Icemaker, Microwave, Oven - Wall, Refrigerator, Stainless Steel Appliances, Washer
Heat Source Natural Gas
Laundry Upper Floor, Dryer In Unit, Washer In Unit
Exterior
Exterior Feature Balcony, Enclosed
Parking Features Garage - Rear Entry, Garage Door Opener, Inside Access
Garage Spaces 2.0
Amenities Available Common Grounds, Jog/Walk Path, Tot Lots/Playground
Water Access N
View Courtyard
Roof Type Shingle
Accessibility None
Porch Balcony, Enclosed
Attached Garage 1
Total Parking Spaces 2
Garage Y
Building
Story 2
Foundation Slab
Sewer Public Sewer
Water Public
Architectural Style Colonial
Level or Stories 2
Additional Building Above Grade, Below Grade
New Construction N
Schools
Elementary Schools Lutie Lewis Coates
Middle Schools Carson
High Schools Westfield
School District Fairfax County Public Schools
Others
Pets Allowed Y
HOA Fee Include Common Area Maintenance,Lawn Maintenance,Management,Reserve Funds,Sewer,Snow Removal,Trash,Water
Senior Community No
Tax ID 0163 23 0005B
Ownership Condominium
Special Listing Condition Standard
Pets Allowed Cats OK, Dogs OK
Virtual Tour https://show.tours/v/nSx3bYn



