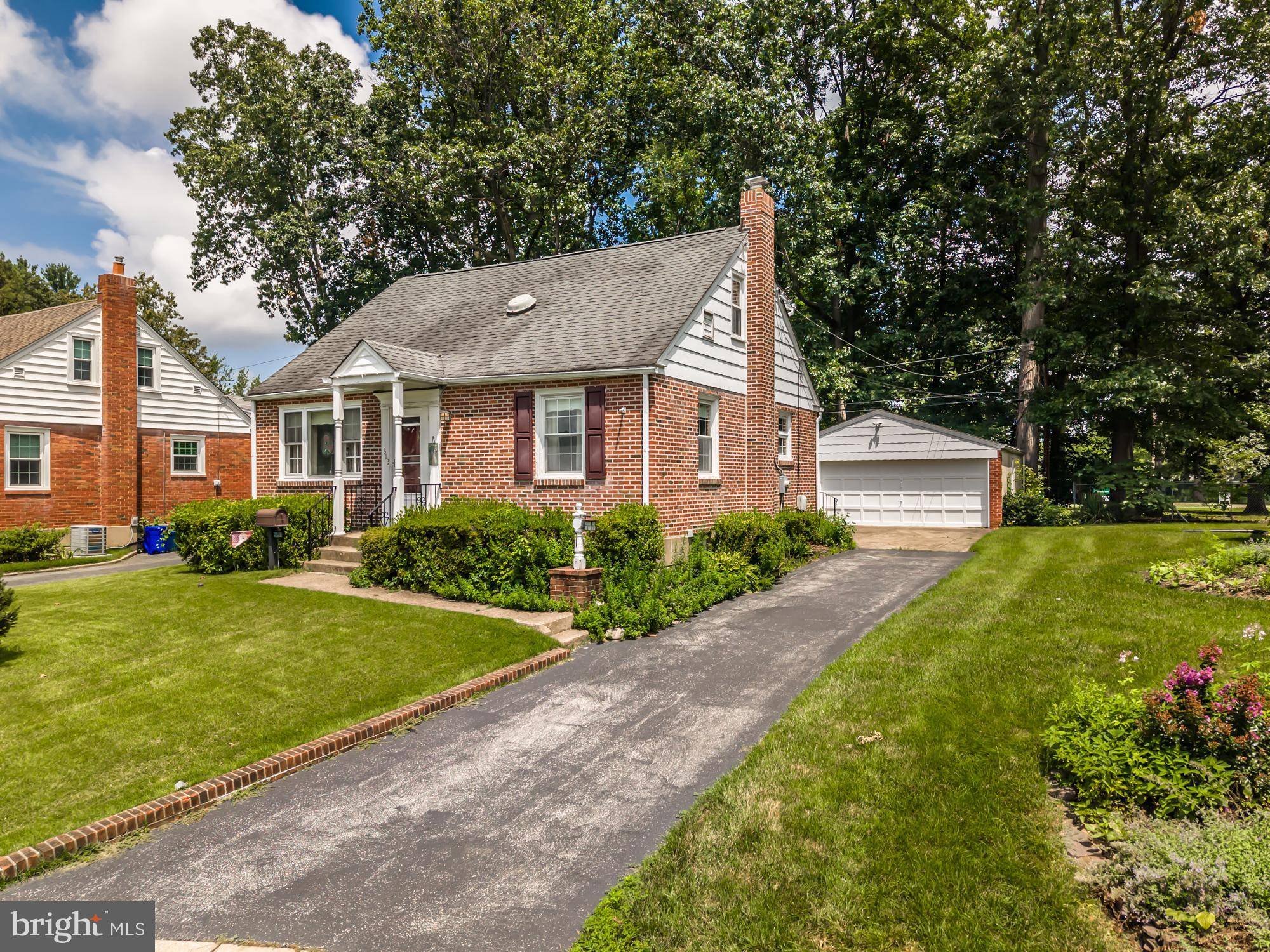313 MERRYBROOK DR Havertown, PA 19083
OPEN HOUSE
Sat Jul 19, 11:00am - 1:00pm
UPDATED:
Key Details
Property Type Single Family Home
Sub Type Detached
Listing Status Active
Purchase Type For Sale
Square Footage 1,573 sqft
Price per Sqft $308
Subdivision Paddock Farms
MLS Listing ID PADE2096022
Style Cape Cod
Bedrooms 3
Full Baths 2
HOA Y/N N
Abv Grd Liv Area 1,573
Year Built 1955
Annual Tax Amount $9,225
Tax Year 2024
Lot Size 6,098 Sqft
Acres 0.14
Lot Dimensions 63.00 x 102.00
Property Sub-Type Detached
Source BRIGHT
Property Description
Location
State PA
County Delaware
Area Haverford Twp (10422)
Zoning R10
Rooms
Other Rooms Living Room, Dining Room, Bedroom 2, Bedroom 3, Kitchen, Basement, Bedroom 1, Bathroom 1, Bathroom 2, Bathroom 3
Basement Partially Finished
Main Level Bedrooms 1
Interior
Interior Features Breakfast Area, Built-Ins, Carpet, Cedar Closet(s), Ceiling Fan(s), Dining Area, Entry Level Bedroom, Family Room Off Kitchen, Kitchen - Eat-In
Hot Water Natural Gas
Heating Baseboard - Hot Water, Forced Air
Cooling Central A/C
Fireplaces Number 1
Fireplaces Type Brick, Wood
Inclusions Refrigerator, washer/dryer, window treatments all in "as is" condition
Equipment Built-In Range, Oven/Range - Gas
Fireplace Y
Appliance Built-In Range, Oven/Range - Gas
Heat Source Natural Gas
Laundry Main Floor, Basement
Exterior
Exterior Feature Patio(s)
Parking Features Garage - Front Entry, Oversized
Garage Spaces 5.0
Utilities Available Natural Gas Available
Water Access N
View Garden/Lawn, Park/Greenbelt
Accessibility None
Porch Patio(s)
Total Parking Spaces 5
Garage Y
Building
Lot Description Backs - Parkland, Cul-de-sac
Story 2
Foundation Concrete Perimeter
Sewer Public Sewer
Water Public
Architectural Style Cape Cod
Level or Stories 2
Additional Building Above Grade, Below Grade
New Construction N
Schools
Elementary Schools Coopertown
Middle Schools Haverford
High Schools Haverford Senior
School District Haverford Township
Others
Senior Community No
Tax ID 22-03-01608-00
Ownership Fee Simple
SqFt Source Assessor
Special Listing Condition Standard



