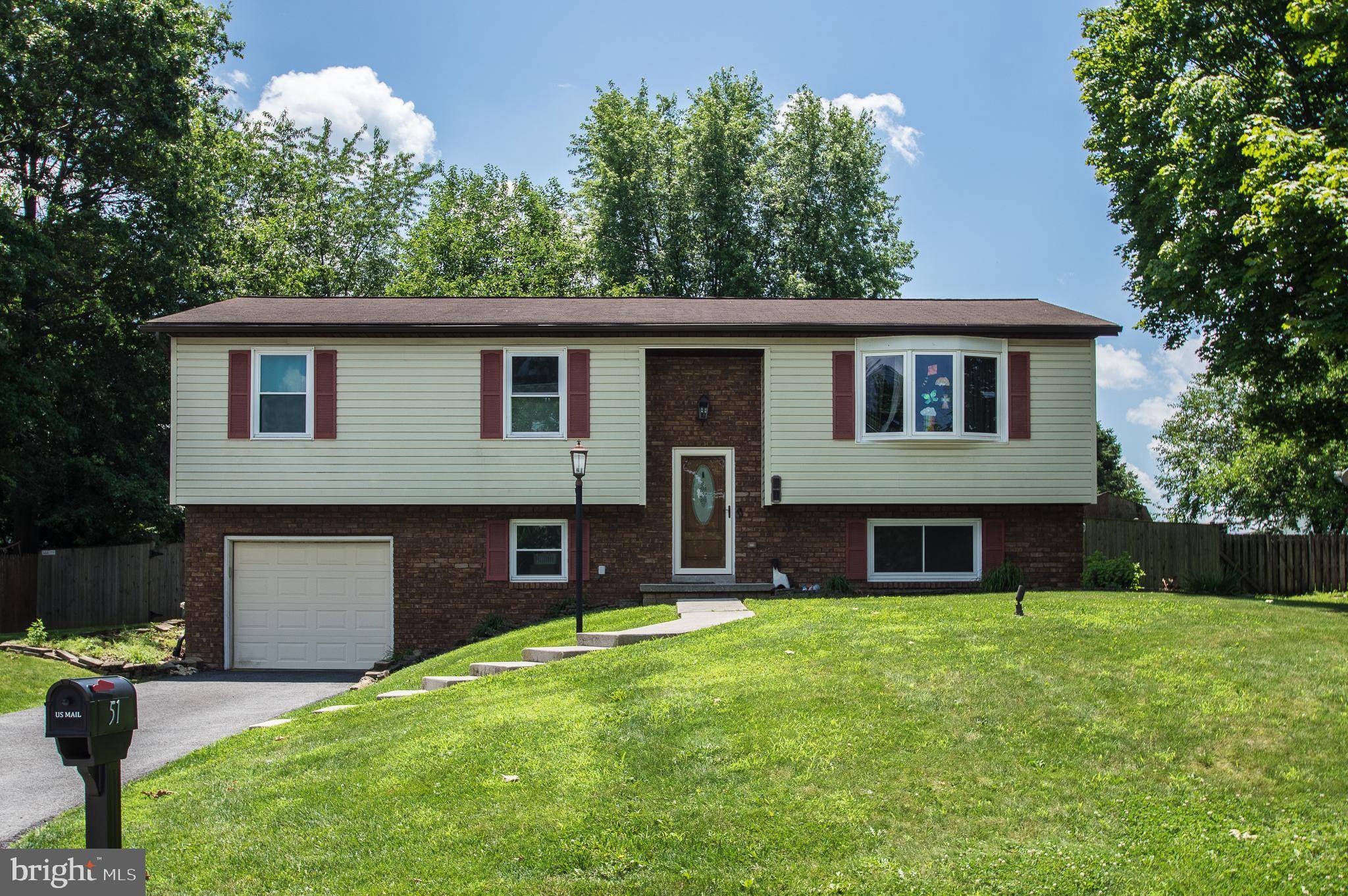51 ALLEN DR Hanover, PA 17331
UPDATED:
Key Details
Property Type Single Family Home
Sub Type Detached
Listing Status Coming Soon
Purchase Type For Sale
Square Footage 2,576 sqft
Price per Sqft $126
Subdivision Colonial Hills
MLS Listing ID PAYK2085886
Style Raised Ranch/Rambler
Bedrooms 3
Full Baths 2
Half Baths 1
HOA Y/N N
Abv Grd Liv Area 1,640
Year Built 1987
Available Date 2025-07-25
Annual Tax Amount $5,230
Tax Year 2024
Lot Size 0.257 Acres
Acres 0.26
Property Sub-Type Detached
Source BRIGHT
Property Description
Location
State PA
County York
Area Penn Twp (15244)
Zoning RESIDENTIAL
Rooms
Other Rooms Living Room, Dining Room, Bedroom 2, Bedroom 3, Kitchen, Bedroom 1, Great Room
Basement Fully Finished, Garage Access, Heated
Main Level Bedrooms 3
Interior
Interior Features Recessed Lighting, Skylight(s), Upgraded Countertops, Wood Floors, Carpet, Ceiling Fan(s), Dining Area, Floor Plan - Open
Hot Water Natural Gas
Heating Forced Air
Cooling Central A/C
Flooring Ceramic Tile, Carpet, Hardwood
Inclusions Washer, Dryer, Stove, refrigerator, microwave, dishwasher
Equipment Built-In Microwave, Dishwasher, Dryer, Oven - Single, Refrigerator, Stainless Steel Appliances, Stove, Washer, Water Heater
Fireplace N
Appliance Built-In Microwave, Dishwasher, Dryer, Oven - Single, Refrigerator, Stainless Steel Appliances, Stove, Washer, Water Heater
Heat Source Natural Gas
Laundry Lower Floor
Exterior
Parking Features Additional Storage Area
Garage Spaces 4.0
Utilities Available Natural Gas Available, Cable TV
Water Access N
Accessibility 2+ Access Exits
Attached Garage 1
Total Parking Spaces 4
Garage Y
Building
Story 2
Foundation Block
Sewer Public Sewer
Water Public
Architectural Style Raised Ranch/Rambler
Level or Stories 2
Additional Building Above Grade, Below Grade
New Construction N
Schools
High Schools South Western Senior
School District South Western
Others
Senior Community No
Tax ID 44-000-17-0128-A0-00000
Ownership Fee Simple
SqFt Source Assessor
Acceptable Financing Cash, Conventional
Listing Terms Cash, Conventional
Financing Cash,Conventional
Special Listing Condition Standard



