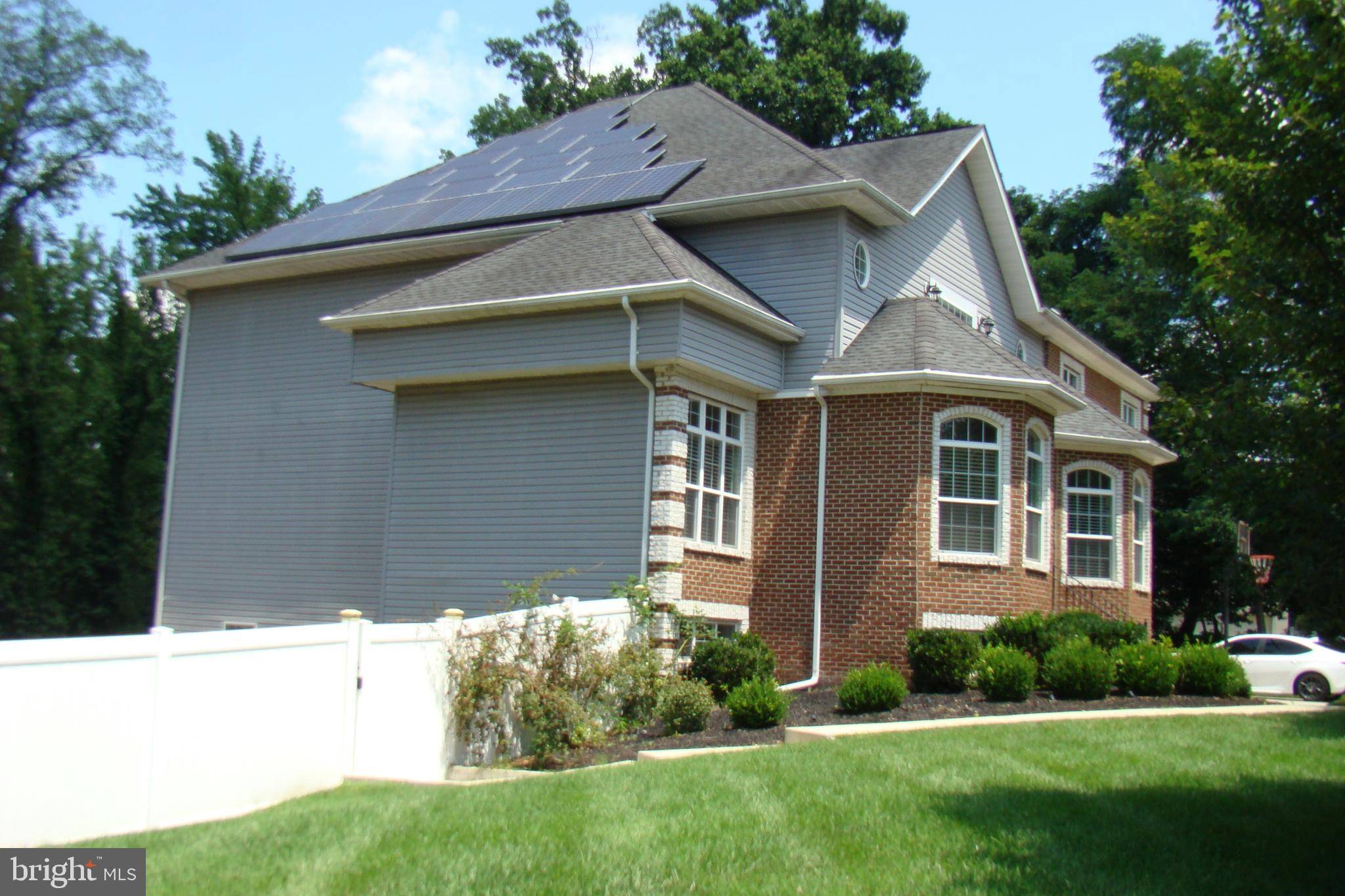202 BONHILL DR Fort Washington, MD 20744
UPDATED:
Key Details
Property Type Single Family Home
Sub Type Detached
Listing Status Active
Purchase Type For Sale
Square Footage 7,308 sqft
Price per Sqft $150
Subdivision Tantallon Hills
MLS Listing ID MDPG2156678
Style Colonial
Bedrooms 5
Full Baths 4
Half Baths 1
HOA Y/N N
Abv Grd Liv Area 5,664
Year Built 2011
Available Date 2025-07-15
Annual Tax Amount $11,432
Tax Year 2024
Lot Size 0.338 Acres
Acres 0.34
Property Sub-Type Detached
Source BRIGHT
Property Description
The first lower level includes a guest bedroom, full bath, wet bar with wine cooler, theater/media room, pool table area, and a private gaming room—creating the ultimate entertainment zone.
The second lower level offers a spacious den or man cave with walk-out access to the backyard. The outdoor living experience is truly unparalleled, featuring a heated saltwater pool with ambient lighting, hot tub, multiple covered seating areas, extensive patios, play set, greenhouse, and storage shed. The property also includes a sprinkler system, full perimeter fencing, and a security system with remote monitoring. Energy efficiency is enhanced with a solar panel system that significantly reduces electric costs. The additional adjoining lot conveys with the sale, offering added space, privacy, and long-term value. This rare offering combines elegance, space, comfort, and convenience—schedule your private showing today.
Location
State MD
County Prince Georges
Zoning RSF95
Rooms
Basement Fully Finished
Interior
Interior Features Kitchen - Island, Bar, Bathroom - Jetted Tub, Bathroom - Stall Shower, Ceiling Fan(s), Family Room Off Kitchen, Floor Plan - Open, Double/Dual Staircase, Formal/Separate Dining Room, Kitchen - Gourmet, Kitchen - Table Space, Pantry, Recessed Lighting, Store/Office, Upgraded Countertops, Walk-in Closet(s), Window Treatments, Wood Floors, WhirlPool/HotTub
Hot Water Propane
Heating Forced Air
Cooling Central A/C
Flooring Hardwood, Carpet, Ceramic Tile
Equipment Dishwasher, Disposal, Dryer - Front Loading, Exhaust Fan, Extra Refrigerator/Freezer, Icemaker, Microwave, Oven/Range - Electric, Refrigerator, Stainless Steel Appliances, Stove, Washer - Front Loading, Water Heater
Fireplace N
Appliance Dishwasher, Disposal, Dryer - Front Loading, Exhaust Fan, Extra Refrigerator/Freezer, Icemaker, Microwave, Oven/Range - Electric, Refrigerator, Stainless Steel Appliances, Stove, Washer - Front Loading, Water Heater
Heat Source Electric
Laundry Main Floor
Exterior
Exterior Feature Brick, Patio(s), Porch(es)
Parking Features Garage - Front Entry
Garage Spaces 10.0
Fence Vinyl, Rear
Pool Heated, In Ground, Saltwater
Water Access N
Roof Type Fiberglass
Accessibility None
Porch Brick, Patio(s), Porch(es)
Attached Garage 2
Total Parking Spaces 10
Garage Y
Building
Lot Description Landscaping, Private, SideYard(s)
Story 4
Foundation Permanent, Slab
Sewer Public Sewer
Water Public
Architectural Style Colonial
Level or Stories 4
Additional Building Above Grade, Below Grade
New Construction N
Schools
School District Prince George'S County Public Schools
Others
Senior Community No
Tax ID 17050394858
Ownership Fee Simple
SqFt Source Assessor
Security Features Exterior Cameras,Monitored,Security System
Special Listing Condition Standard



