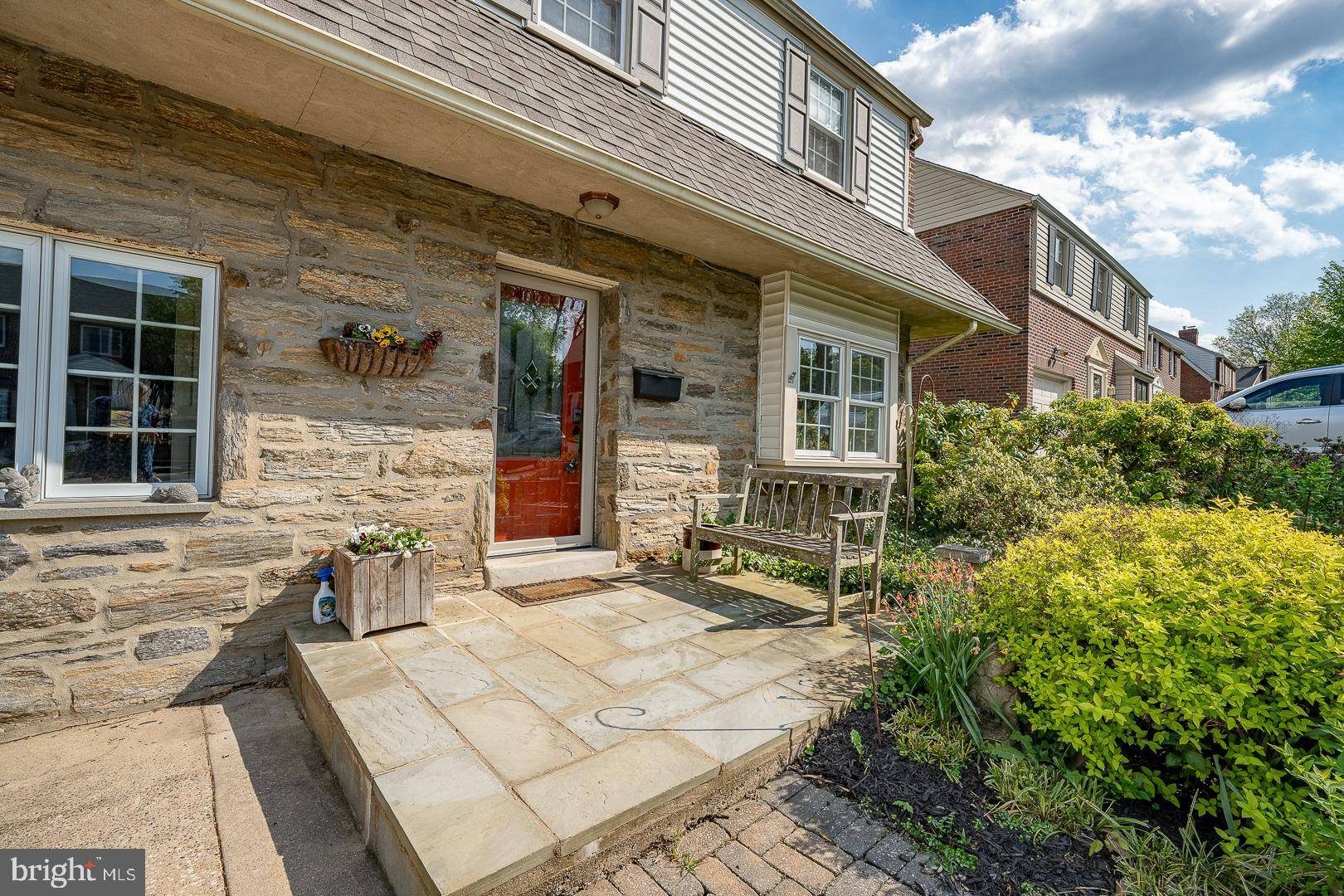33 RITTENHOUSE RD Broomall, PA 19008
UPDATED:
Key Details
Property Type Single Family Home
Sub Type Detached
Listing Status Coming Soon
Purchase Type For Sale
Square Footage 2,024 sqft
Price per Sqft $296
Subdivision None Available
MLS Listing ID PADE2095954
Style Colonial
Bedrooms 4
Full Baths 1
Half Baths 1
HOA Y/N N
Abv Grd Liv Area 2,024
Year Built 1940
Available Date 2025-07-18
Annual Tax Amount $6,075
Tax Year 2024
Lot Size 6,534 Sqft
Acres 0.15
Lot Dimensions 50.00 x 125.00
Property Sub-Type Detached
Source BRIGHT
Property Description
Location
State PA
County Delaware
Area Marple Twp (10425)
Zoning SFD
Rooms
Basement Daylight, Full, Unfinished
Interior
Interior Features Carpet, Ceiling Fan(s), Family Room Off Kitchen
Hot Water Natural Gas
Heating Forced Air
Cooling Central A/C
Flooring Hardwood, Carpet, Ceramic Tile
Fireplaces Number 1
Fireplaces Type Gas/Propane
Inclusions Washer, Dryer, and Refrigerator all in As-Is condition. Corner cabinet in Dining room
Fireplace Y
Heat Source Natural Gas
Laundry Main Floor
Exterior
Garage Spaces 2.0
Utilities Available Natural Gas Available
Water Access N
Roof Type Asphalt
Accessibility None
Total Parking Spaces 2
Garage N
Building
Story 2
Foundation Stone
Sewer Public Sewer
Water Public
Architectural Style Colonial
Level or Stories 2
Additional Building Above Grade, Below Grade
New Construction N
Schools
Elementary Schools Worrall
Middle Schools Paxon Hollow
High Schools Marple Newtown
School District Marple Newtown
Others
Pets Allowed Y
Senior Community No
Tax ID 25-00-03983-00
Ownership Fee Simple
SqFt Source Estimated
Acceptable Financing Cash, Conventional
Horse Property N
Listing Terms Cash, Conventional
Financing Cash,Conventional
Special Listing Condition Standard
Pets Allowed No Pet Restrictions



