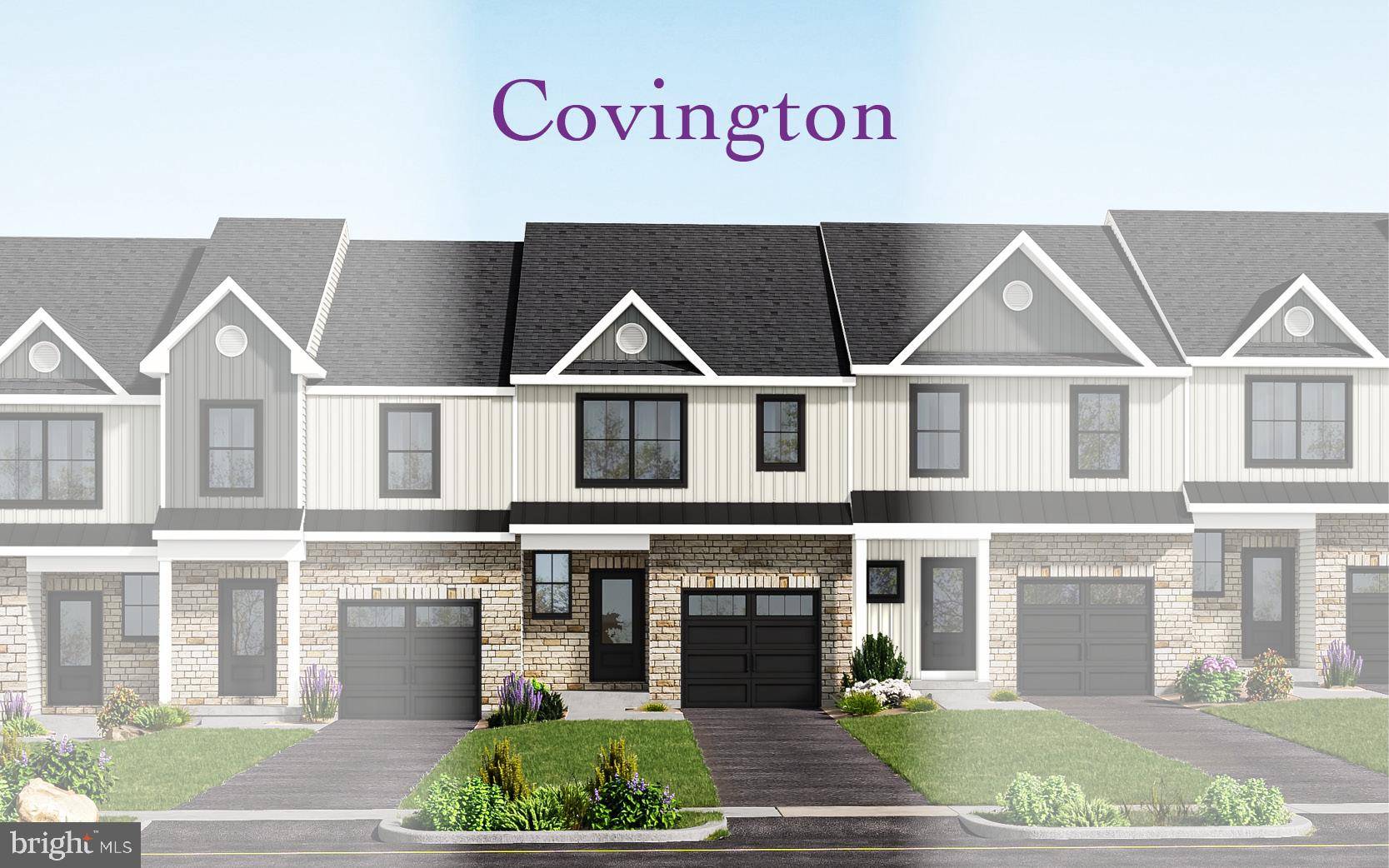114 COBBLESTONE DR #JW 6-36 Harleysville, PA 19438
UPDATED:
Key Details
Property Type Townhouse
Sub Type Interior Row/Townhouse
Listing Status Active
Purchase Type For Sale
Square Footage 2,107 sqft
Price per Sqft $251
Subdivision The Fields At Jacobs Way
MLS Listing ID PAMC2147198
Style Contemporary
Bedrooms 3
Full Baths 2
Half Baths 1
HOA Fees $14/mo
HOA Y/N Y
Abv Grd Liv Area 1,576
Tax Year 2025
Lot Size 1,247 Sqft
Acres 0.03
Property Sub-Type Interior Row/Townhouse
Source BRIGHT
Property Description
Welcome to the Covington at The Fields at Jacobs Way—1,576 sq ft of thoughtfully designed space, featuring a 2nd-floor master suite, gourmet kitchen with quartz countertops & stainless appliances, and a convenient 1-car garage. The partial finished basement adds incredible versatility—ideal for a home office, media room, or extra storage. Located in Kay Builders' newest luxury townhome community, this home offers top-tier energy-efficient features, stunning craftsmanship, and easy customization to suit your lifestyle. Situated in a sought-after location near shopping, recreation, top schools, major highways, and commuter rail, this is townhome living reimagined. Schedule your personalized tour today!
Location
State PA
County Montgomery
Area Lower Salford Twp (10650)
Zoning RESIDENTIAL
Rooms
Other Rooms Dining Room, Primary Bedroom, Bedroom 2, Kitchen, Basement, Foyer, Bedroom 1, Great Room, Laundry, Bathroom 1, Primary Bathroom, Half Bath
Basement Full, Partially Finished, Sump Pump, Walkout Stairs
Interior
Interior Features Carpet, Dining Area, Family Room Off Kitchen, Kitchen - Gourmet, Primary Bath(s), Sprinkler System, Upgraded Countertops, Walk-in Closet(s)
Hot Water Natural Gas
Heating Forced Air
Cooling Central A/C
Flooring Ceramic Tile, Luxury Vinyl Plank, Carpet
Equipment Built-In Microwave, Built-In Range, Dishwasher, Disposal, Oven - Self Cleaning, Oven/Range - Gas, Stainless Steel Appliances, Washer/Dryer Hookups Only, Water Heater
Fireplace N
Appliance Built-In Microwave, Built-In Range, Dishwasher, Disposal, Oven - Self Cleaning, Oven/Range - Gas, Stainless Steel Appliances, Washer/Dryer Hookups Only, Water Heater
Heat Source Natural Gas
Laundry Hookup
Exterior
Parking Features Garage - Front Entry
Garage Spaces 1.0
Utilities Available Natural Gas Available, Sewer Available
Water Access N
Roof Type Architectural Shingle,Metal
Accessibility None
Attached Garage 1
Total Parking Spaces 1
Garage Y
Building
Story 2
Foundation Concrete Perimeter
Sewer Public Sewer
Water Public
Architectural Style Contemporary
Level or Stories 2
Additional Building Above Grade, Below Grade
New Construction Y
Schools
School District Souderton Area
Others
Pets Allowed N
Senior Community No
Tax ID NO TAX RECORD
Ownership Fee Simple
SqFt Source Estimated
Acceptable Financing Cash, Conventional, FHA, VA
Horse Property N
Listing Terms Cash, Conventional, FHA, VA
Financing Cash,Conventional,FHA,VA
Special Listing Condition Standard



