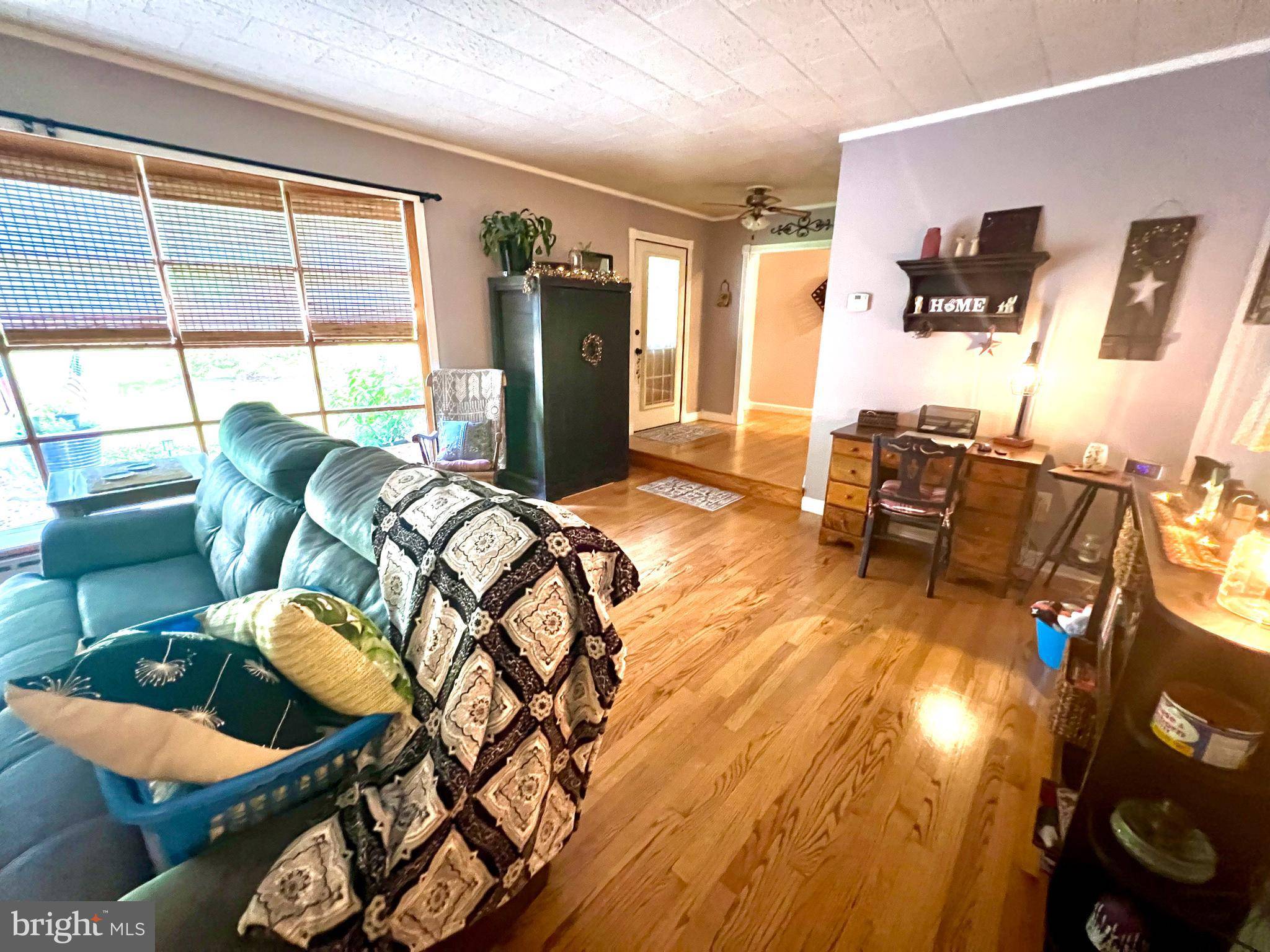91 FAWN RD Reedsville, PA 17084
UPDATED:
Key Details
Property Type Single Family Home
Sub Type Detached
Listing Status Active
Purchase Type For Sale
Square Footage 1,541 sqft
Price per Sqft $207
Subdivision Brown
MLS Listing ID PAMF2052308
Style Ranch/Rambler
Bedrooms 3
Full Baths 2
HOA Y/N N
Abv Grd Liv Area 1,541
Year Built 1962
Annual Tax Amount $2,474
Tax Year 2024
Lot Size 0.670 Acres
Acres 0.67
Property Sub-Type Detached
Source BRIGHT
Property Description
Welcome to this elegant 3-bedroom, 2-bath ranch home featuring a stunning brick front. Inside, you'll find beautiful hardwood floors and elegant ceramic tile throughout. The master bath offers a luxurious retreat, while the updated kitchen with a spacious island is perfect for cooking and entertaining. Enjoy the convenience of main floor laundry and a partially finished basement, which includes a bar. The fully fenced rear and side yard features both privacy fencing and chain-link in the back portion. Located in a reputable neighborhood. New metal roof in 2024. This home is a true gem.
Location
State PA
County Mifflin
Area Brown Twp (156140)
Zoning R-2
Rooms
Other Rooms Living Room, Dining Room, Bedroom 2, Bedroom 3, Kitchen, Bedroom 1, Laundry, Recreation Room, Full Bath
Basement Full, Partially Finished
Main Level Bedrooms 3
Interior
Interior Features Bathroom - Soaking Tub, Bathroom - Walk-In Shower, Combination Kitchen/Dining, Entry Level Bedroom, Flat, Floor Plan - Open, Kitchen - Island, Primary Bath(s), Upgraded Countertops, Walk-in Closet(s), Wood Floors
Hot Water Multi-tank, Electric
Cooling Ductless/Mini-Split, Window Unit(s)
Flooring Ceramic Tile, Hardwood
Inclusions kitchen appliances and island, 2 window air conditioners and 1 floor air, cabinets in basement & metal shelving.
Fireplace N
Heat Source Oil
Laundry Main Floor
Exterior
Exterior Feature Patio(s), Porch(es)
Parking Features Garage - Front Entry
Garage Spaces 1.0
Fence Privacy, Wood, Chain Link
Water Access N
View Mountain
Roof Type Metal
Accessibility 2+ Access Exits
Porch Patio(s), Porch(es)
Attached Garage 1
Total Parking Spaces 1
Garage Y
Building
Story 1
Foundation Block
Sewer Public Sewer
Water Public
Architectural Style Ranch/Rambler
Level or Stories 1
Additional Building Above Grade, Below Grade
New Construction N
Schools
School District Mifflin County
Others
Senior Community No
Tax ID 14 ,20-0229--,000
Ownership Fee Simple
SqFt Source Assessor
Acceptable Financing Cash, Conventional, FHA, PHFA, USDA, VA
Listing Terms Cash, Conventional, FHA, PHFA, USDA, VA
Financing Cash,Conventional,FHA,PHFA,USDA,VA
Special Listing Condition Standard



