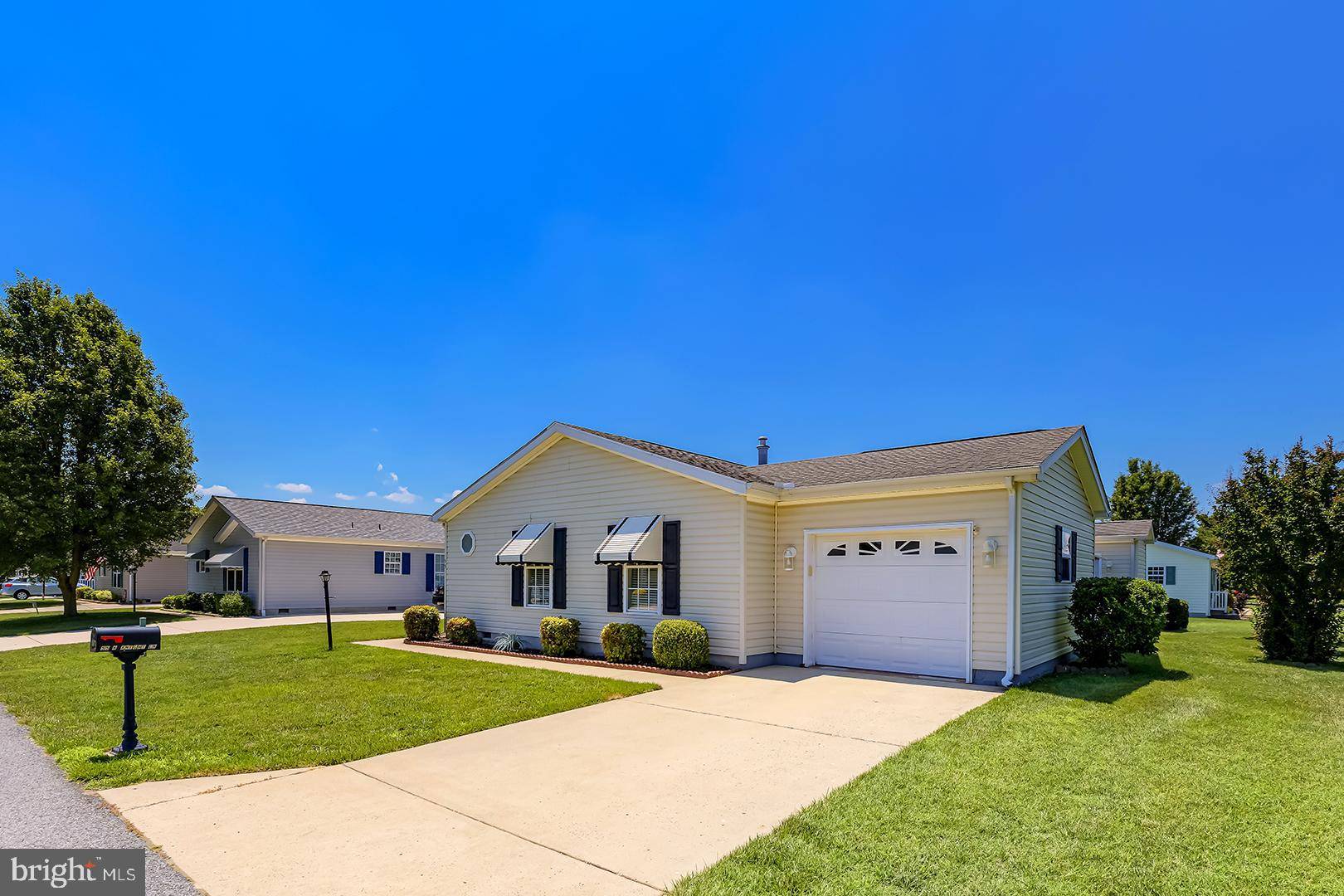55 N KNIGHT LN Camden, DE 19934
OPEN HOUSE
Sat Jul 12, 12:00pm - 3:00pm
UPDATED:
Key Details
Property Type Manufactured Home
Sub Type Manufactured
Listing Status Active
Purchase Type For Sale
Square Footage 1,699 sqft
Price per Sqft $117
Subdivision Barclay Farms
MLS Listing ID DEKT2039050
Style Ranch/Rambler
Bedrooms 2
Full Baths 2
HOA Y/N N
Abv Grd Liv Area 1,699
Land Lease Amount 649.0
Land Lease Frequency Monthly
Year Built 2005
Annual Tax Amount $393
Tax Year 2024
Lot Dimensions 0.00 x 0.00
Property Sub-Type Manufactured
Source BRIGHT
Property Description
Spacious open floor plan unit in the award winning senior association community of Barclay Farms. Great floor plan with many windows to bring in natural light, a large kitchen island that seats four for ease in preparing and serving, exterior awning on home to keep the heat of the sun out, with vaulted ceilings adding to the spaciousness, great layout for ease of living and entertaining, includes gas fireplace, new HVAC system in 2022, freshly painted 2023, new SS refrigerator 2024, relaxing outdoor patio includes a battery operated retractable awning - plus seller leaving existing patio furniture. Bathrooms feature a jetted tub in primary bathroom with separate walk in shower, step in shower in second bathroom with spa handles and grab bars There is an extra flex room that can be used as the third bedroom, an office, TV room and comes with a large walk-in closed. Land lease currently $649.38 paid monthly, last year of ten year lease expires 3/26. Plenty of storage options with a shed, one-car garage with inside access and three large walk-in closets.
Offers will be subject to a credit and background screening and preapproval by the Hometown America management company - there is a non refundable $50 application fee. Application information will be in the disclosure section.
Community in a suburban setting, but close to shopping, dining, DAFB, healthcare, and all of the activities living near the picturesque Delaware beaches afford retirees. So make your appointment to see this one today.
Location
State DE
County Kent
Area Caesar Rodney (30803)
Zoning RES
Rooms
Other Rooms Living Room, Dining Room, Primary Bedroom, Bedroom 2, Kitchen, Den, Bathroom 1
Main Level Bedrooms 2
Interior
Interior Features Bathroom - Soaking Tub, Bathroom - Tub Shower, Bathroom - Walk-In Shower, Breakfast Area, Carpet, Ceiling Fan(s), Combination Dining/Living, Combination Kitchen/Dining, Dining Area, Entry Level Bedroom, Floor Plan - Open, Kitchen - Island, Primary Bath(s), Walk-in Closet(s), Window Treatments, Wood Floors
Hot Water Electric
Heating Forced Air
Cooling Ceiling Fan(s), Central A/C, Heat Pump(s)
Flooring Carpet, Fully Carpeted, Hardwood, Vinyl
Fireplaces Number 1
Fireplaces Type Gas/Propane, Mantel(s)
Inclusions range with oven, range hood-exhaust fan, refrigerator with ice maker, dishwasher, disposal, microwave, washer, dryer, water heater, sump pump, storm windows/doors, screens, curtain rods, shades/blinds, smoke detectors, bathroom vents/fans, Ceiling fans (4), garage door opener with remote (1), gas fireplace, patio furniture, motorized shades in LR-DR
Equipment Built-In Microwave, Dishwasher, Disposal, Dryer - Electric, Icemaker, Oven/Range - Gas, Refrigerator, Stainless Steel Appliances, Washer, Water Heater
Furnishings No
Fireplace Y
Window Features Screens,Transom
Appliance Built-In Microwave, Dishwasher, Disposal, Dryer - Electric, Icemaker, Oven/Range - Gas, Refrigerator, Stainless Steel Appliances, Washer, Water Heater
Heat Source Natural Gas
Laundry Main Floor, Has Laundry, Dryer In Unit, Washer In Unit
Exterior
Exterior Feature Patio(s)
Parking Features Garage - Side Entry, Garage Door Opener, Inside Access
Garage Spaces 3.0
Utilities Available Cable TV Available, Electric Available, Natural Gas Available, Phone Available, Sewer Available, Water Available
Amenities Available Swimming Pool, Club House, Fitness Center, Spa, Game Room, Jog/Walk Path, Billiard Room, Exercise Room, Meeting Room, Party Room, Pier/Dock, Pool - Outdoor, Retirement Community, Sauna
Water Access N
View Garden/Lawn
Roof Type Shingle
Accessibility 36\"+ wide Halls, Grab Bars Mod, Level Entry - Main
Porch Patio(s)
Attached Garage 1
Total Parking Spaces 3
Garage Y
Building
Lot Description Backs - Open Common Area, Fishing Available, Trees/Wooded, Cul-de-sac, Level, No Thru Street, Rear Yard
Story 1
Foundation Block, Crawl Space
Sewer Public Sewer
Water Public
Architectural Style Ranch/Rambler
Level or Stories 1
Additional Building Above Grade, Below Grade
Structure Type Vaulted Ceilings
New Construction N
Schools
Elementary Schools Nellie Hughes Stokes
Middle Schools Fred Fifer
High Schools Caesar Rodney
School District Caesar Rodney
Others
Pets Allowed Y
HOA Fee Include Lawn Maintenance,Trash,Road Maintenance
Senior Community Yes
Age Restriction 55
Tax ID NM-02-09400-01-0800-252
Ownership Land Lease
SqFt Source Assessor
Security Features Smoke Detector
Acceptable Financing Cash, Other
Horse Property N
Listing Terms Cash, Other
Financing Cash,Other
Special Listing Condition Standard, Third Party Approval
Pets Allowed No Pet Restrictions



