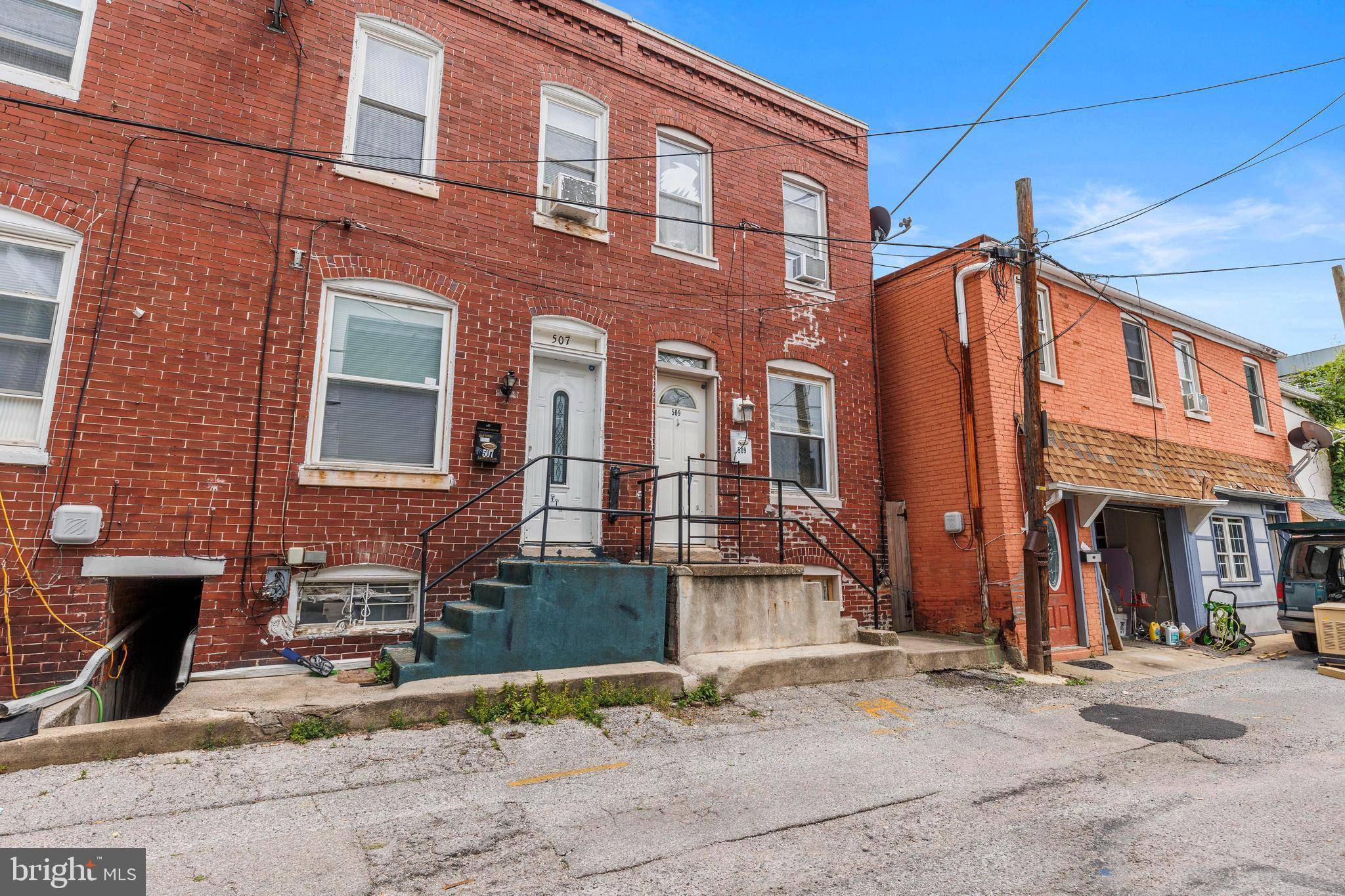509 COOPER PL York, PA 17401
UPDATED:
Key Details
Property Type Single Family Home, Townhouse
Sub Type Twin/Semi-Detached
Listing Status Pending
Purchase Type For Sale
Square Footage 990 sqft
Price per Sqft $126
Subdivision York City
MLS Listing ID PAYK2081784
Style Side-by-Side
Bedrooms 2
Full Baths 1
Half Baths 1
HOA Y/N N
Abv Grd Liv Area 990
Year Built 1900
Available Date 2025-05-19
Annual Tax Amount $1,941
Tax Year 2024
Lot Size 1,006 Sqft
Acres 0.02
Lot Dimensions 13x65
Property Sub-Type Twin/Semi-Detached
Source BRIGHT
Property Description
Discover this captivating gem in the heart of York City! 509 Cooper Place blends classic charm with thoughtful updates, offering a unique opportunity to own a move-in ready home in one of the city's most vibrant and growing neighborhoods.
Featuring 2 spacious bedrooms and 1.5 baths, this well-maintained residence boasts a bright and airy layout, updated flooring, and a beautifully appointed kitchen with generous counter space and storage. Natural light fills each room, creating a warm and welcoming atmosphere throughout the home.
Upstairs, enjoy two comfortable bedrooms and a full bath designed for function and relaxation. A convenient half-bath on the main level adds daily ease. Step outside into your private backyard oasis—ideal for summer evenings, morning coffee, or casual gatherings.
Location is everything—and this home delivers. Just minutes from downtown York, you'll enjoy walkable access to local restaurants, Central Market, boutique shopping, and cultural landmarks like the Appell Center. Commuting is simple with nearby access to I-83, Route 30, and public transportation options.
You're also close to York College, Penn State York, WellSpan Health facilities, and a dynamic business corridor that's energizing the city with new opportunities. Whether you're a first-time buyer, an investor, or someone seeking urban comfort with suburban access, this home is a rare find in today's market.
📍 Updated photos now available—see the care and potential for yourself!
📅 Homes in this area move quickly—schedule your private tour today before it's gone!
Location
State PA
County York
Area York City (15201)
Zoning RESIDENTIAL
Direction East
Rooms
Other Rooms Living Room, Dining Room, Primary Bedroom, Bedroom 2, Kitchen
Basement Full
Interior
Interior Features Ceiling Fan(s), Other
Hot Water Electric
Heating Baseboard - Electric
Cooling Ceiling Fan(s)
Flooring Tile/Brick, Concrete, Luxury Vinyl Plank
Equipment Oven/Range - Electric, Refrigerator
Furnishings No
Fireplace N
Window Features Double Pane
Appliance Oven/Range - Electric, Refrigerator
Heat Source Electric
Laundry None
Exterior
Exterior Feature Porch(es)
Fence Wood
Utilities Available Cable TV, Electric Available, Sewer Available, Water Available
Water Access N
View City
Roof Type Asphalt
Street Surface Black Top
Accessibility None
Porch Porch(es)
Road Frontage City/County
Garage N
Building
Lot Description Rear Yard
Story 2
Foundation Pillar/Post/Pier
Sewer Public Sewer
Water Public
Architectural Style Side-by-Side
Level or Stories 2
Additional Building Above Grade, Below Grade
Structure Type Dry Wall,9'+ Ceilings
New Construction N
Schools
Elementary Schools Ferguson
Middle Schools Hannah Penn
High Schools William Penn
School District York City
Others
Senior Community No
Tax ID 08-143-03-0038-00-00000
Ownership Fee Simple
SqFt Source Assessor
Acceptable Financing Cash, Conventional
Horse Property N
Listing Terms Cash, Conventional
Financing Cash,Conventional
Special Listing Condition Standard



