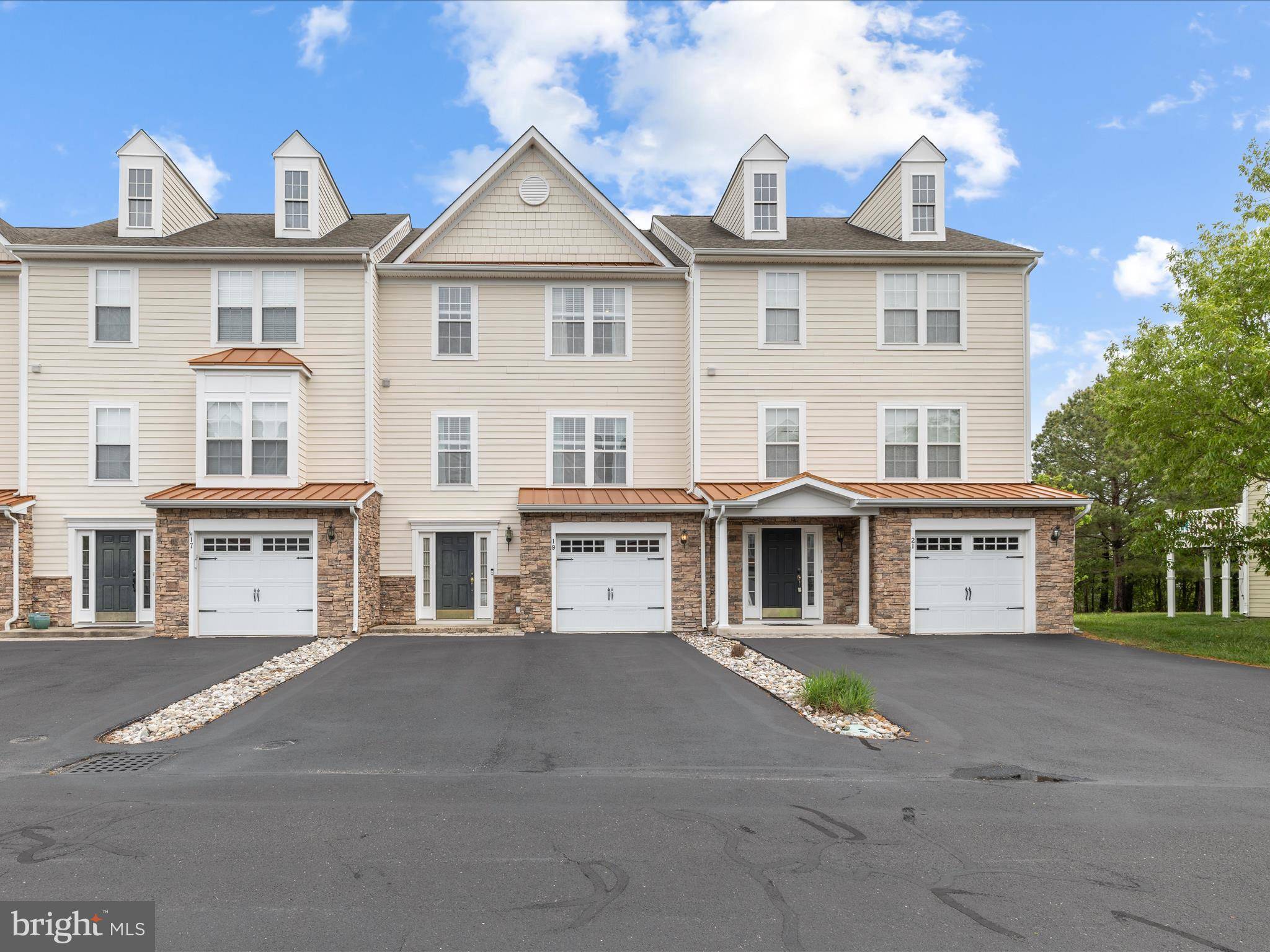19 TRIBUTARY LN #94 Millville, DE 19967
UPDATED:
Key Details
Property Type Condo
Sub Type Condo/Co-op
Listing Status Active
Purchase Type For Sale
Square Footage 2,400 sqft
Price per Sqft $191
Subdivision Creekside
MLS Listing ID DESU2085758
Style Coastal
Bedrooms 3
Full Baths 3
Half Baths 1
Condo Fees $900/qua
HOA Y/N N
Abv Grd Liv Area 2,400
Originating Board BRIGHT
Year Built 2005
Annual Tax Amount $1,225
Tax Year 2024
Lot Dimensions 0.00 x 0.00
Property Sub-Type Condo/Co-op
Property Description
The entry level features a bright and airy rec room or fourth bedroom with a walk-in closet, full bath, and direct access to the backyard—ideal for guests, a home office, or multi-generational living. The main floor showcases a sunlit living room, a convenient powder room, and a generously sized kitchen with a dining area. Just off the kitchen, the inviting sunroom opens to a composite deck—an ideal spot for relaxing or entertaining.
Upstairs, the expansive primary suite provides a private retreat with a walk-in closet and en-suite bath. Two additional guest bedrooms and a full hallway bath offer comfort and privacy for family and visitors alike.
Additional highlights include a one-car garage and ample storage throughout. Creekside offers residents access to a community pool and boat ramp, and the location places you just minutes from beaches, golf courses, restaurants, shopping, and healthcare facilities. Short-term rentals are allowed, adding to this home's appeal and potential.
Whether you're seeking a year-round home or a seasonal escape, this townhome offers space, comfort, and coastal convenience.
Location
State DE
County Sussex
Area Baltimore Hundred (31001)
Zoning TN
Rooms
Other Rooms Living Room, Dining Room, Primary Bedroom, Kitchen, Family Room, Foyer, Bedroom 1, Sun/Florida Room, Laundry, Utility Room, Bathroom 2, Primary Bathroom, Full Bath, Half Bath
Interior
Interior Features Carpet, Ceiling Fan(s), Combination Kitchen/Dining, Entry Level Bedroom, Primary Bath(s), Walk-in Closet(s)
Hot Water Electric
Heating Heat Pump(s)
Cooling Central A/C
Flooring Carpet, Vinyl
Equipment Oven/Range - Electric, Refrigerator, Washer, Dryer, Dishwasher, Microwave, Water Heater
Furnishings Yes
Fireplace N
Appliance Oven/Range - Electric, Refrigerator, Washer, Dryer, Dishwasher, Microwave, Water Heater
Heat Source Electric
Laundry Lower Floor
Exterior
Parking Features Garage - Front Entry
Garage Spaces 1.0
Amenities Available Boat Ramp, Pool - Outdoor, Pier/Dock, Community Center
Water Access N
Roof Type Architectural Shingle
Accessibility 2+ Access Exits
Attached Garage 1
Total Parking Spaces 1
Garage Y
Building
Story 3
Foundation Slab
Sewer Public Sewer
Water Public
Architectural Style Coastal
Level or Stories 3
Additional Building Above Grade, Below Grade
New Construction N
Schools
Elementary Schools Lord Baltimore
Middle Schools Selbyville
High Schools Indian River
School District Indian River
Others
Pets Allowed Y
HOA Fee Include Common Area Maintenance,Ext Bldg Maint,Lawn Maintenance,Management,Reserve Funds,Snow Removal,Trash
Senior Community No
Tax ID 134-12.00-280.01-94
Ownership Condominium
Acceptable Financing Cash, Conventional
Listing Terms Cash, Conventional
Financing Cash,Conventional
Special Listing Condition Standard
Pets Allowed Cats OK, Dogs OK, Number Limit



