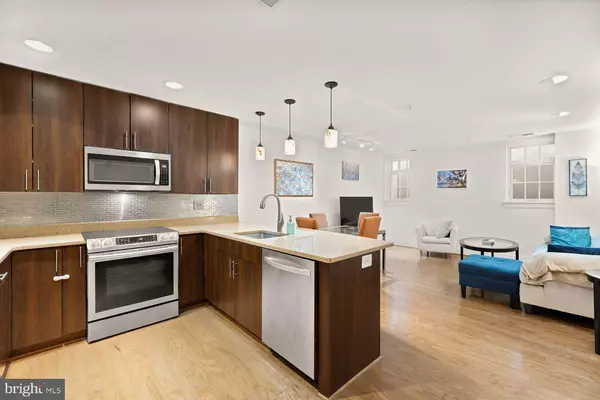1515 11TH ST NW #C-2 Washington, DC 20001
UPDATED:
02/27/2025 03:25 PM
Key Details
Property Type Condo
Sub Type Condo/Co-op
Listing Status Active
Purchase Type For Sale
Square Footage 787 sqft
Price per Sqft $603
Subdivision Logan
MLS Listing ID DCDC2186948
Style Contemporary
Bedrooms 1
Full Baths 1
Condo Fees $368/mo
HOA Y/N N
Abv Grd Liv Area 787
Originating Board BRIGHT
Year Built 2008
Annual Tax Amount $4,261
Tax Year 2024
Property Sub-Type Condo/Co-op
Property Description
The condo features an open concept kitchen to dining and living spaces, with high ceilings, hardwood floors and is perfect for entertainment, it will be hard to find a larger one bedroom in the area!
The kitchen includes stainless steel appliances, a large island, stone countertops and has ample countertop space and storage. It opens to a living and dining space that is flexible to multiple different set ups depending on your needs.
Down the hall is a laundry room with stackable washer/dryer and space for some storage and a dual vanity large bathroom with oversize shower that opens to the hall and the bedroom for privacy. The extra-large bedroom can easily fit a king size bed and has a walk in closet plus a sitting area.
The private patio with french glass doors off the bedroom is perfect for a morning cup of coffee or evening glass of wine, an oasis in the city.
The location can't be beat across the street from Dog Daze, a great restaurant and garden, and next to a great coffee shop, blocks to Logan Circle, the Shaw Metro, Whole Foods and Giant, 14th st restaurants and Blagden Alley. Easy to get to work with metro, buses and bikes nearby.
The building is investor friendly and pet friendly, come check it out and welcome home!
Location
State DC
County Washington
Zoning R
Rooms
Other Rooms Living Room, Dining Room, Kitchen, Bedroom 1, Full Bath
Main Level Bedrooms 1
Interior
Interior Features Bathroom - Walk-In Shower, Combination Dining/Living, Floor Plan - Open, Kitchen - Gourmet, Recessed Lighting, Upgraded Countertops, Wood Floors
Hot Water Electric
Heating Forced Air
Cooling Heat Pump(s)
Equipment Stove, Microwave, Refrigerator, Icemaker, Dishwasher, Disposal, Washer, Dryer
Fireplace N
Appliance Stove, Microwave, Refrigerator, Icemaker, Dishwasher, Disposal, Washer, Dryer
Heat Source Electric
Exterior
Amenities Available None
Water Access N
Accessibility Elevator
Garage N
Building
Story 1
Unit Features Mid-Rise 5 - 8 Floors
Sewer Public Sewer
Water Public
Architectural Style Contemporary
Level or Stories 1
Additional Building Above Grade, Below Grade
New Construction N
Schools
Elementary Schools Seaton
High Schools Cardozo Education Campus
School District District Of Columbia Public Schools
Others
Pets Allowed Y
HOA Fee Include Water,Sewer,Trash,Ext Bldg Maint
Senior Community No
Tax ID 0337//2008
Ownership Condominium
Acceptable Financing Conventional, Cash
Listing Terms Conventional, Cash
Financing Conventional,Cash
Special Listing Condition Standard
Pets Allowed Cats OK, Dogs OK



