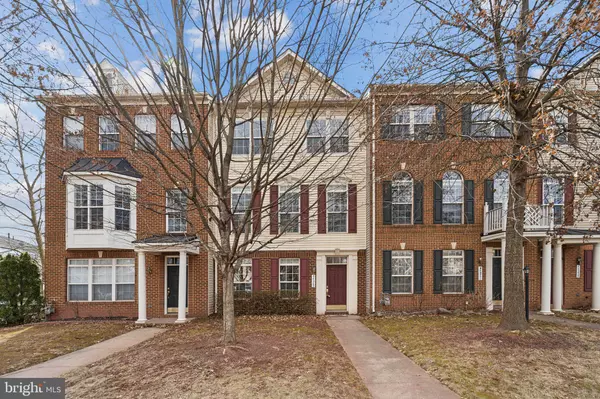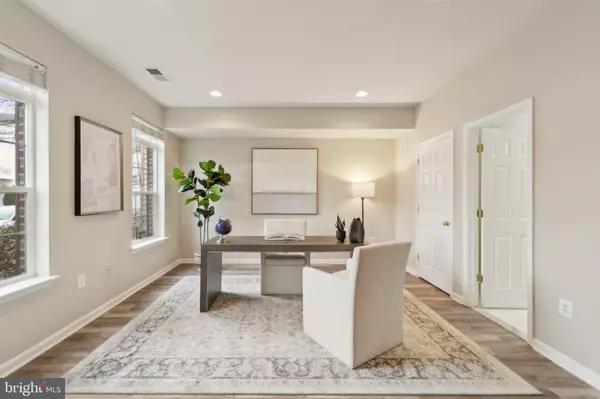44263 HURON TER Ashburn, VA 20147
OPEN HOUSE
Sun Mar 02, 1:00pm - 3:00pm
UPDATED:
02/26/2025 09:55 PM
Key Details
Property Type Townhouse
Sub Type Interior Row/Townhouse
Listing Status Active
Purchase Type For Sale
Square Footage 2,394 sqft
Price per Sqft $269
Subdivision Ashbrook Village
MLS Listing ID VALO2089706
Style Colonial
Bedrooms 3
Full Baths 3
Half Baths 1
HOA Fees $165/mo
HOA Y/N Y
Abv Grd Liv Area 2,394
Originating Board BRIGHT
Year Built 2004
Annual Tax Amount $5,183
Tax Year 2024
Lot Size 2,178 Sqft
Acres 0.05
Property Sub-Type Interior Row/Townhouse
Property Description
Don't miss this beautiful 3-level townhouse in the sought-after Ashbrook Village community! This home has 9 ft ceilings and an open-concept layout, which offers a spacious kitchen and family room, perfect for entertaining. The main level offers a spacious formal living room, dining room, family room, and a gourmet kitchen; enjoy the well-lit kitchen with a center island, an ample eat-in kitchen space, and a stunning three-sided gas fireplace that adds warmth and charm. The upper level with a vast primary suite boasts a luxurious bath with a separate tub and shower, plus laundry on the upper level for added convenience. The two-car garage and ample parking make daily living easy.
✨ Prime Location! Close to One Loudoun, Dulles Town Center, Rt. 7, Rt. 28, Dulles Airport, and more—offering endless shopping, dining, and commuting options! Schedule your tour today! 📍🔑
Location
State VA
County Loudoun
Zoning PDH6
Rooms
Other Rooms Living Room, Dining Room, Primary Bedroom, Bedroom 2, Bedroom 3, Family Room, Breakfast Room, Office, Bathroom 3, Primary Bathroom
Basement Front Entrance, Full, Fully Finished, Heated, Rear Entrance
Interior
Interior Features Bathroom - Soaking Tub, Bathroom - Stall Shower, Bathroom - Walk-In Shower, Breakfast Area, Dining Area, Family Room Off Kitchen
Hot Water Natural Gas
Heating Forced Air
Cooling Central A/C
Flooring Hardwood, Laminate Plank, Carpet
Fireplaces Number 1
Fireplaces Type Double Sided, Fireplace - Glass Doors
Equipment Cooktop, Dishwasher, Disposal, Oven/Range - Electric, Refrigerator
Fireplace Y
Window Features Double Hung,Energy Efficient
Appliance Cooktop, Dishwasher, Disposal, Oven/Range - Electric, Refrigerator
Heat Source Natural Gas
Exterior
Parking Features Garage - Front Entry
Garage Spaces 2.0
Utilities Available Cable TV Available, Natural Gas Available, Under Ground, Water Available, Sewer Available
Amenities Available Swimming Pool
Water Access N
Roof Type Asphalt
Accessibility None
Attached Garage 2
Total Parking Spaces 2
Garage Y
Building
Story 3
Foundation Slab
Sewer Public Sewer
Water Public
Architectural Style Colonial
Level or Stories 3
Additional Building Above Grade, Below Grade
Structure Type 9'+ Ceilings,Dry Wall
New Construction N
Schools
Middle Schools Farmwell Station
High Schools Broad Run
School District Loudoun County Public Schools
Others
HOA Fee Include Common Area Maintenance,Management,Road Maintenance,Snow Removal,Trash
Senior Community No
Tax ID 057255546000
Ownership Fee Simple
SqFt Source Assessor
Acceptable Financing Cash, Conventional, Contract, VA, FHA
Listing Terms Cash, Conventional, Contract, VA, FHA
Financing Cash,Conventional,Contract,VA,FHA
Special Listing Condition Standard
Virtual Tour https://my.matterport.com/models/tK4E6PampX8



