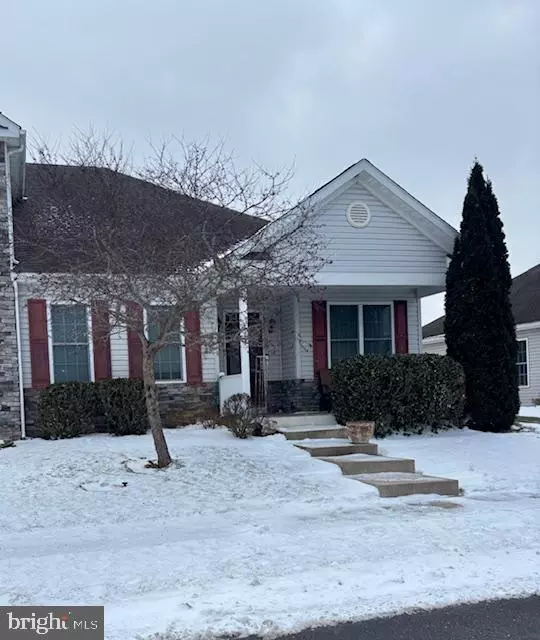114 CANDLEWICK CT Frostburg, MD 21532
UPDATED:
02/23/2025 04:47 PM
Key Details
Property Type Townhouse
Sub Type End of Row/Townhouse
Listing Status Coming Soon
Purchase Type For Sale
Square Footage 1,390 sqft
Price per Sqft $179
Subdivision Prichard Farms
MLS Listing ID MDAL2011006
Style Ranch/Rambler
Bedrooms 2
Full Baths 1
Half Baths 1
HOA Fees $360/ann
HOA Y/N Y
Abv Grd Liv Area 1,390
Originating Board BRIGHT
Year Built 2006
Annual Tax Amount $1,967
Tax Year 2024
Lot Size 4,481 Sqft
Acres 0.1
Property Sub-Type End of Row/Townhouse
Property Description
The style and charm will grace you as you enter this well maintained home. This home is move in ready, offering an open floor plan, 2 Bedrooms, Master Bathroom, Cathedral Ceilings, Attached Garage, Gas heat, Central ac. Outdoor Patio, HOA and so much more. Close to Frostburg Town Center, FSU, I68, Restaurants, Parks, Allegany Passage Trails etc. Call to schedule your tour quickly as this one wont last long!
Location
State MD
County Allegany
Area Frostburg - Allegany County (Mdal8)
Zoning R4
Rooms
Main Level Bedrooms 2
Interior
Interior Features Carpet, Wood Floors
Hot Water Electric
Heating Forced Air
Cooling Ceiling Fan(s), Central A/C
Equipment Dishwasher, Dryer, Microwave, Refrigerator, Washer
Furnishings No
Fireplace N
Appliance Dishwasher, Dryer, Microwave, Refrigerator, Washer
Heat Source Natural Gas
Exterior
Exterior Feature Patio(s)
Parking Features Garage - Front Entry
Garage Spaces 1.0
Water Access N
Roof Type Architectural Shingle
Accessibility None
Porch Patio(s)
Attached Garage 1
Total Parking Spaces 1
Garage Y
Building
Story 1
Foundation Crawl Space
Sewer Public Sewer
Water Public
Architectural Style Ranch/Rambler
Level or Stories 1
Additional Building Above Grade, Below Grade
Structure Type Dry Wall,Cathedral Ceilings
New Construction N
Schools
Elementary Schools Beall
Middle Schools Mount Savage
High Schools Mountain Ridge
School District Allegany County Public Schools
Others
Senior Community No
Tax ID 0112015143
Ownership Fee Simple
SqFt Source Assessor
Special Listing Condition Standard


