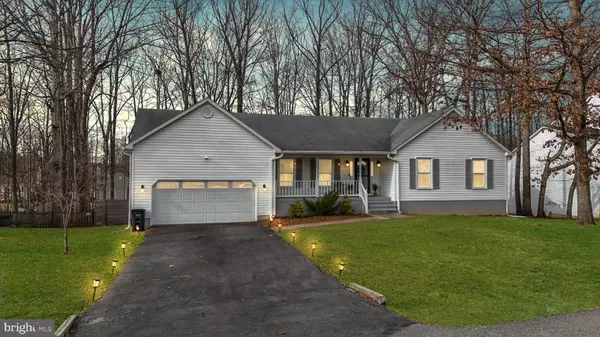11804 TIMBERMILL LN Fredericksburg, VA 22407
UPDATED:
02/21/2025 12:33 PM
Key Details
Property Type Single Family Home
Sub Type Detached
Listing Status Coming Soon
Purchase Type For Sale
Square Footage 3,558 sqft
Price per Sqft $133
Subdivision Smoketree
MLS Listing ID VASP2030632
Style Ranch/Rambler
Bedrooms 4
Full Baths 3
HOA Fees $150/ann
HOA Y/N Y
Abv Grd Liv Area 1,785
Originating Board BRIGHT
Year Built 1993
Annual Tax Amount $3,240
Tax Year 2024
Lot Size 0.308 Acres
Acres 0.31
Property Sub-Type Detached
Property Description
Step through the front door, and you're immediately greeted by a bright and airy living room just off the foyer—a perfect spot for welcoming guests or enjoying a quiet morning with a cup of coffee. The heart of the home is the spacious kitchen, where stainless steel appliances, abundant cabinet space, and a cozy breakfast nook create an ideal space for everything from casual meals to meal-prep marathons. The kitchen flows effortlessly into the dining room and family room, creating an open yet distinct layout that makes hosting a breeze. Large windows and glass sliding doors let in an abundance of natural light and lead straight to the expansive deck—perfect for outdoor gatherings or just soaking up a little fresh air at the end of the day.
The main level is designed for ease and comfort. The generous primary suite features an ensuite bath and ample closet space, providing a peaceful retreat at the end of the day. Two additional bedrooms and a full hall bath offer plenty of room for whatever you need—guest space, a home office, or simply extra room to spread out.
But the perks don't stop there. The finished walkout basement is a showstopper. With a huge recreation room, you have endless possibilities—set up a game room, a home theater, or a personal fitness studio. A private fourth bedroom and full bath make the lower level a fantastic option for guests, in-laws, or an additional suite for privacy and convenience. And let's not forget the dedicated storage room—because you can never have too much space for holiday decor, seasonal gear, and all those extras you want tucked away but easily accessible.
Step outside, and you'll find even more reasons to love this home. The fully fenced backyard offers privacy and security, whether you're entertaining friends, gardening, or simply unwinding in your own outdoor oasis. The oversized deck is the perfect spot for summer barbecues, stargazing nights, or crisp autumn mornings with a warm drink in hand.
And let's talk about location—because this home delivers on that too. You're just five minutes from Harrison Crossing and Central Park, putting shopping, dining, and entertainment right at your fingertips. Need to get somewhere fast? Quick access to I-95 makes commuting or weekend getaways a breeze.
This home is more than just a place to live—it's a place to thrive. With thoughtful upgrades, ample space, and a layout that balances function with style, this Smoketree rambler is ready to welcome its next owner. Schedule your private tour today and see why this home is everything you've been waiting for!
Location
State VA
County Spotsylvania
Zoning R1
Rooms
Other Rooms Living Room, Dining Room, Bedroom 4, Family Room, Breakfast Room, Recreation Room, Storage Room
Basement Fully Finished, Full, Outside Entrance, Rear Entrance, Walkout Level
Main Level Bedrooms 3
Interior
Interior Features Breakfast Area, Carpet, Ceiling Fan(s), Combination Kitchen/Dining, Crown Moldings, Chair Railings, Dining Area, Entry Level Bedroom, Family Room Off Kitchen, Floor Plan - Open, Formal/Separate Dining Room, Kitchen - Eat-In, Pantry, Recessed Lighting, Walk-in Closet(s)
Hot Water Electric
Heating Forced Air
Cooling Central A/C, Ceiling Fan(s)
Equipment Built-In Microwave, Dishwasher, Disposal, Exhaust Fan, Icemaker, Oven/Range - Electric, Refrigerator, Dryer, Washer
Fireplace N
Appliance Built-In Microwave, Dishwasher, Disposal, Exhaust Fan, Icemaker, Oven/Range - Electric, Refrigerator, Dryer, Washer
Heat Source Natural Gas
Laundry Main Floor
Exterior
Exterior Feature Deck(s), Porch(es)
Parking Features Garage - Front Entry, Garage Door Opener
Garage Spaces 2.0
Amenities Available Common Grounds
Water Access N
View Trees/Woods
Accessibility None
Porch Deck(s), Porch(es)
Attached Garage 2
Total Parking Spaces 2
Garage Y
Building
Story 2
Foundation Permanent
Sewer Public Sewer
Water Public
Architectural Style Ranch/Rambler
Level or Stories 2
Additional Building Above Grade, Below Grade
New Construction N
Schools
Elementary Schools Harrison Road
Middle Schools Freedom
High Schools Riverbend
School District Spotsylvania County Public Schools
Others
Pets Allowed N
HOA Fee Include Common Area Maintenance,Road Maintenance,Snow Removal
Senior Community No
Tax ID 22S2-182-
Ownership Fee Simple
SqFt Source Assessor
Special Listing Condition Standard

