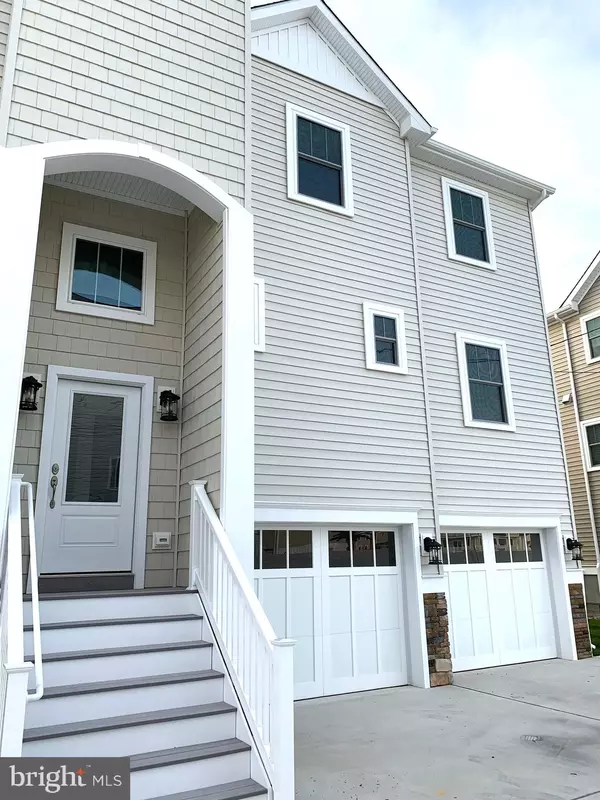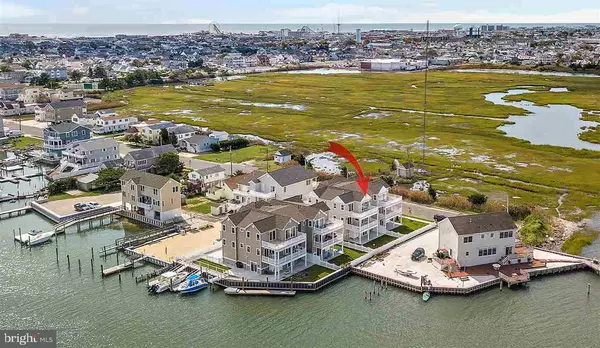509 W 19TH AVE Wildwood, NJ 08260
UPDATED:
02/24/2025 04:12 PM
Key Details
Property Type Condo
Sub Type Condo/Co-op
Listing Status Coming Soon
Purchase Type For Sale
Square Footage 2,530 sqft
Price per Sqft $669
Subdivision None Available
MLS Listing ID NJCM2004702
Style Coastal
Bedrooms 5
Full Baths 4
Half Baths 1
Condo Fees $387/mo
HOA Y/N N
Abv Grd Liv Area 2,530
Originating Board BRIGHT
Year Built 2019
Annual Tax Amount $11,650
Tax Year 2024
Lot Size 8,198 Sqft
Acres 0.19
Lot Dimensions 100.00 x 82.00
Property Sub-Type Condo/Co-op
Property Description
Location
State NJ
County Cape May
Area North Wildwood City (20507)
Zoning R2
Interior
Interior Features Ceiling Fan(s), Built-Ins, Butlers Pantry, Family Room Off Kitchen, Floor Plan - Open, Kitchen - Gourmet, Kitchen - Island, Primary Bedroom - Bay Front, Recessed Lighting, Sound System, Upgraded Countertops, Water Treat System, Window Treatments, Wood Floors
Hot Water Natural Gas
Heating Forced Air
Cooling Central A/C
Fireplaces Number 1
Fireplaces Type Gas/Propane
Inclusions Kitchen appliances, washer, dryer, Tesla EV charging station, Jacuzzi outdoor Hot Tub, Ground floor refrigerator, microwave and freezer chest. Furniture included: All existing bedroom platform beds, Double/twin bunk bed and the Living Room electric recliner sectional sofa, from Platt's furniture in Ocean City
Furnishings Partially
Fireplace Y
Heat Source Natural Gas
Exterior
Parking Features Garage - Front Entry
Garage Spaces 2.0
Waterfront Description Private Dock Site
Water Access Y
Water Access Desc Boat - Powered,Fishing Allowed,Private Access,Swimming Allowed,Waterski/Wakeboard
View Bay
Accessibility None
Attached Garage 2
Total Parking Spaces 2
Garage Y
Building
Lot Description Bulkheaded, Cul-de-sac, Premium
Story 3
Foundation Concrete Perimeter
Sewer Public Sewer
Water Public
Architectural Style Coastal
Level or Stories 3
Additional Building Above Grade, Below Grade
New Construction N
Schools
School District Wildwood City Schools
Others
Pets Allowed Y
HOA Fee Include Insurance,Pier/Dock Maintenance,Other
Senior Community No
Tax ID 07-00064-00002 01-C0509
Ownership Fee Simple
SqFt Source Assessor
Acceptable Financing Cash, Conventional
Listing Terms Cash, Conventional
Financing Cash,Conventional
Special Listing Condition Standard
Pets Allowed No Pet Restrictions



