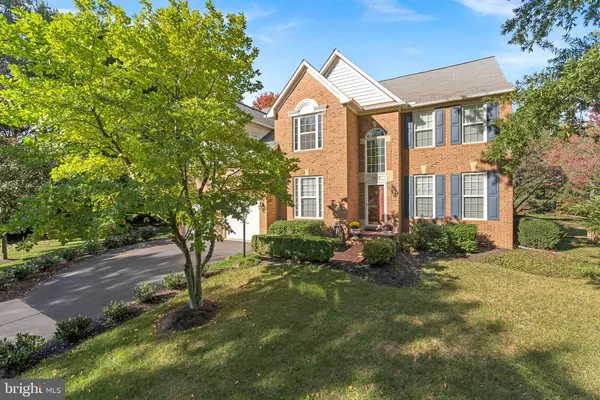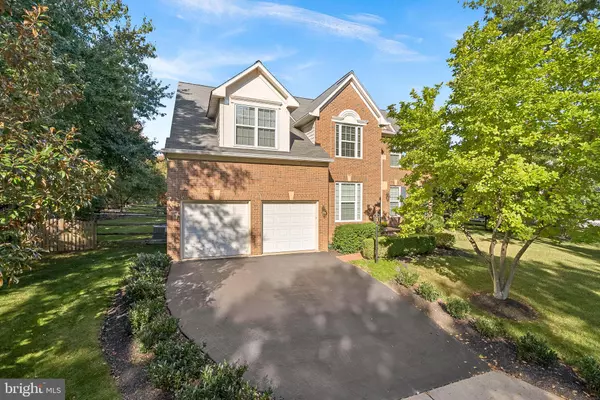21645 DEMOTT DR Broadlands, VA 20148
UPDATED:
02/20/2025 04:52 PM
Key Details
Property Type Single Family Home
Sub Type Detached
Listing Status Active
Purchase Type For Sale
Square Footage 4,547 sqft
Price per Sqft $252
Subdivision Broadlands
MLS Listing ID VALO2087966
Style Colonial
Bedrooms 5
Full Baths 3
Half Baths 1
HOA Fees $111/mo
HOA Y/N Y
Abv Grd Liv Area 3,332
Originating Board BRIGHT
Year Built 1998
Annual Tax Amount $8,408
Tax Year 2024
Lot Size 0.320 Acres
Acres 0.32
Property Sub-Type Detached
Property Description
The luxurious primary suite is a true retreat, featuring a vaulted ceiling, two generous walk-in closets, and a beautifully updated primary bath complete with a frameless glass shower. Plus, there are four additional bedrooms! The convenience of a second-floor laundry room with tile flooring, adds to the home's practicality.
Step outside to enjoy a serene screened-in porch, a stamped concrete patio, and a fully fenced yard—ideal for relaxation and entertaining. Recent updates include brand-new windows (2023), a sump pump (2022), and essential appliances such as a refrigerator (2022), washer and dryer (2020), and both HVAC systems (2020), ensuring worry-free living. Roof replaced 2016!
The fully finished lower level is an entertainer's paradise, featuring a wet bar with a mini-fridge, a designated space for a pool or ping-pong table, a game closet, ample storage, and a spacious recreation room. A double-wide walk-up basement entrance adds ease of access. Completing this exquisite home is a two-car garage, fully equipped with a garage-ready refrigerator.
Award-winning schools: Briar Woods HS / Eagle Ridge MS / Hillside ES. Incredible Broadlands Amenities & LOW HOA - only $111/month! WOW! Miles of walking/biking trails, 3 pools, multiple sport courts, community events, nature center, concerts and lots of tot lots! Close to all major commuter routes, schools, dining, medical buildings, INOVA Loudoun Hospital, Dulles Airport, Dulles Greenway, Rt. 28 and Rt. 7. Only 2 miles to Silver Line Metro. Pride of ownership is on full display - DON'T WAIT!
Location
State VA
County Loudoun
Zoning PDH3
Direction East
Rooms
Other Rooms Living Room, Dining Room, Primary Bedroom, Bedroom 2, Bedroom 3, Bedroom 4, Bedroom 5, Kitchen, Family Room, Den, Basement, Foyer, Study, Laundry, Recreation Room, Storage Room, Screened Porch
Basement Full, Fully Finished, Rear Entrance
Interior
Interior Features Family Room Off Kitchen, Kitchen - Island, Kitchen - Table Space, Dining Area, Primary Bath(s), Floor Plan - Traditional
Hot Water Natural Gas
Heating Forced Air, Zoned
Cooling Central A/C, Ceiling Fan(s), Zoned
Flooring Carpet, Ceramic Tile, Hardwood, Luxury Vinyl Plank
Fireplaces Number 1
Fireplaces Type Gas/Propane, Mantel(s)
Equipment Cooktop - Down Draft, Dishwasher, Disposal, Oven - Double, Oven - Wall, Refrigerator, Dryer, Washer, Icemaker
Fireplace Y
Window Features Double Pane,Screens
Appliance Cooktop - Down Draft, Dishwasher, Disposal, Oven - Double, Oven - Wall, Refrigerator, Dryer, Washer, Icemaker
Heat Source Natural Gas
Laundry Upper Floor
Exterior
Exterior Feature Deck(s), Patio(s), Screened
Parking Features Garage - Front Entry, Garage Door Opener, Inside Access
Garage Spaces 2.0
Fence Rear
Amenities Available Community Center, Jog/Walk Path, Pier/Dock, Pool - Outdoor, Tot Lots/Playground, Basketball Courts, Club House, Meeting Room, Picnic Area, Tennis Courts
Water Access N
View Garden/Lawn
Roof Type Architectural Shingle
Street Surface Black Top
Accessibility None
Porch Deck(s), Patio(s), Screened
Attached Garage 2
Total Parking Spaces 2
Garage Y
Building
Lot Description Landscaping
Story 3
Foundation Slab
Sewer Public Sewer
Water Public
Architectural Style Colonial
Level or Stories 3
Additional Building Above Grade, Below Grade
Structure Type Vaulted Ceilings
New Construction N
Schools
Elementary Schools Hillside
Middle Schools Eagle Ridge
High Schools Briar Woods
School District Loudoun County Public Schools
Others
HOA Fee Include Common Area Maintenance,Pool(s),Snow Removal,Trash,Management
Senior Community No
Tax ID 119465327000
Ownership Fee Simple
SqFt Source Assessor
Acceptable Financing Cash, Conventional, FHA, VA
Listing Terms Cash, Conventional, FHA, VA
Financing Cash,Conventional,FHA,VA
Special Listing Condition Standard
Virtual Tour https://socialagentvisuals.aryeo.com/videos/01950b48-4677-73c8-be99-8170d8f336c0



