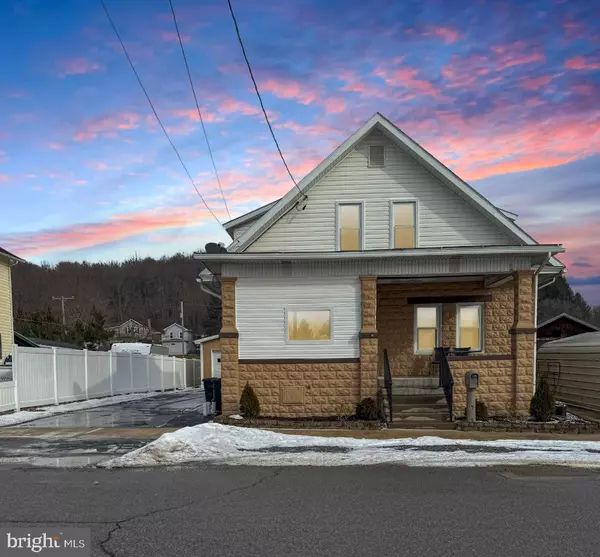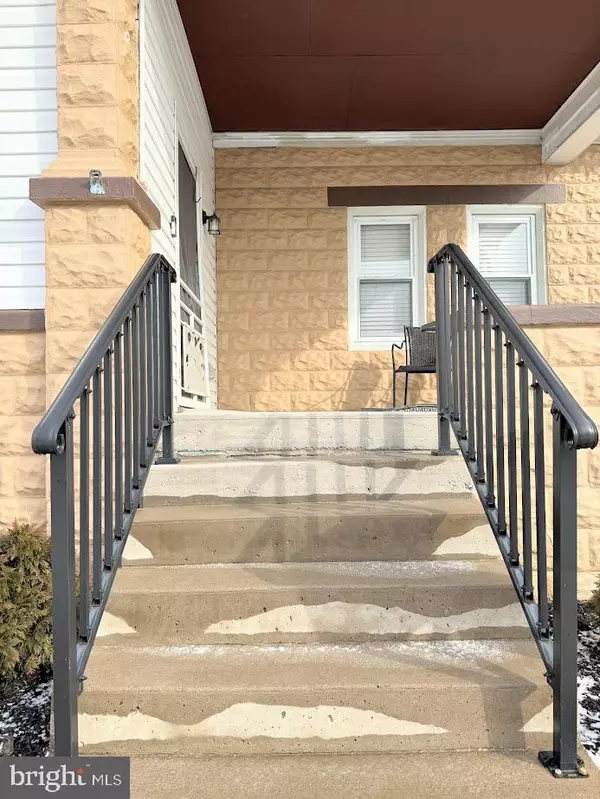114 KATE ST Osceola Mills, PA 16666
UPDATED:
02/24/2025 12:43 PM
Key Details
Property Type Single Family Home
Sub Type Detached
Listing Status Pending
Purchase Type For Sale
Square Footage 1,224 sqft
Price per Sqft $159
Subdivision None Available
MLS Listing ID PACD2044236
Style Traditional
Bedrooms 4
Full Baths 1
Half Baths 1
HOA Y/N N
Abv Grd Liv Area 1,224
Originating Board BRIGHT
Year Built 1900
Annual Tax Amount $1,334
Tax Year 2023
Lot Size 9,583 Sqft
Acres 0.22
Lot Dimensions 0.00 x 0.00
Property Sub-Type Detached
Property Description
Location
State PA
County Clearfield
Area Osceola Boro (158016)
Zoning R
Rooms
Basement Full, Unfinished
Interior
Interior Features Bathroom - Tub Shower, Ceiling Fan(s), Pantry, Wood Floors
Hot Water Electric
Heating Forced Air
Cooling None
Inclusions Flat Screen TVs (2); Hot Tub
Equipment Dishwasher, Microwave, Oven - Single, Refrigerator
Fireplace N
Window Features Double Pane
Appliance Dishwasher, Microwave, Oven - Single, Refrigerator
Heat Source Oil
Exterior
Garage Spaces 3.0
Water Access N
Accessibility None
Total Parking Spaces 3
Garage N
Building
Story 2
Foundation Block
Sewer Public Sewer
Water Public
Architectural Style Traditional
Level or Stories 2
Additional Building Above Grade, Below Grade
New Construction N
Schools
School District Philipsburg-Osceola Area
Others
Senior Community No
Tax ID 0160O1337800014
Ownership Fee Simple
SqFt Source Assessor
Acceptable Financing Cash, Conventional, FHA, PHFA, USDA, VA
Listing Terms Cash, Conventional, FHA, PHFA, USDA, VA
Financing Cash,Conventional,FHA,PHFA,USDA,VA
Special Listing Condition Standard



