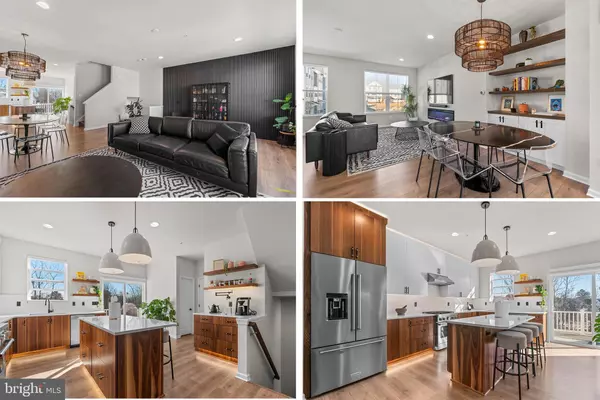13114 DOWDENS STATION WAY Clarksburg, MD 20871
UPDATED:
02/19/2025 06:24 PM
Key Details
Property Type Townhouse
Sub Type Interior Row/Townhouse
Listing Status Active
Purchase Type For Sale
Square Footage 2,727 sqft
Price per Sqft $249
Subdivision None Available
MLS Listing ID MDMC2164206
Style Colonial
Bedrooms 5
Full Baths 4
Half Baths 1
HOA Fees $102/mo
HOA Y/N Y
Abv Grd Liv Area 2,256
Originating Board BRIGHT
Year Built 2022
Annual Tax Amount $8,012
Tax Year 2024
Lot Size 1,650 Sqft
Acres 0.04
Property Sub-Type Interior Row/Townhouse
Property Description
With 5 bedrooms and 4.5 bathrooms, this home offers the ultimate blend of luxury and convenience. Enjoy hardwood flooring, elegant wall treatments, a custom bedroom feature wall, and an upgraded spa-like primary bathroom. Custom closets provide ample storage, while the GE Profile washer and dryer with built-in drawers elevate the laundry experience.
The finished basement offers additional living space, including two lower-level bedrooms, perfect for guests, a home office, or a private retreat. A cozy fireplace, custom chandeliers, and Control 4 smart home systems bring modern comfort to every room. Smart shades, a smart thermostat, and an EV charger make everyday living effortless.
Step outside to enjoy seamless indoor-outdoor living, with a spacious deck off the main level and a beautifully designed backyard with patio pavers—ideal for entertaining or unwinding.
PLUS! This property is eligible for a $10,000 grant! Don't miss this incredible opportunity—join me for an Open House on Saturday, 2/22, from 11 AM to 2 PM.
For more details, give me a call today! 📞
Location
State MD
County Montgomery
Zoning PD4
Rooms
Other Rooms Living Room, Dining Room, Primary Bedroom, Bedroom 2, Bedroom 3, Kitchen, Family Room, Foyer, Laundry, Office, Recreation Room, Bathroom 2, Bathroom 3, Primary Bathroom, Full Bath, Half Bath
Basement Connecting Stairway, Interior Access, Fully Finished, Walkout Level
Main Level Bedrooms 1
Interior
Interior Features Combination Dining/Living, Floor Plan - Open, Kitchen - Eat-In, Kitchen - Gourmet, Kitchen - Island, Pantry, Primary Bath(s), Recessed Lighting, Sprinkler System, Upgraded Countertops, Walk-in Closet(s), Bathroom - Tub Shower, Bathroom - Walk-In Shower, Breakfast Area, Built-Ins, Carpet, Combination Kitchen/Living, Combination Kitchen/Dining, Dining Area, Wood Floors
Hot Water Electric
Heating Central
Cooling Central A/C
Fireplaces Number 1
Equipment Built-In Microwave, Commercial Range, Dishwasher, Disposal, Dryer - Electric, Dryer - Front Loading, Oven/Range - Gas, Stainless Steel Appliances, Water Heater
Fireplace Y
Appliance Built-In Microwave, Commercial Range, Dishwasher, Disposal, Dryer - Electric, Dryer - Front Loading, Oven/Range - Gas, Stainless Steel Appliances, Water Heater
Heat Source Electric
Laundry Upper Floor
Exterior
Exterior Feature Patio(s), Deck(s)
Parking Features Other
Garage Spaces 4.0
Water Access N
Accessibility None
Porch Patio(s), Deck(s)
Attached Garage 2
Total Parking Spaces 4
Garage Y
Building
Story 3
Foundation Permanent
Sewer Public Sewer
Water Public
Architectural Style Colonial
Level or Stories 3
Additional Building Above Grade, Below Grade
New Construction N
Schools
Middle Schools Rocky Hill
High Schools Clarksburg
School District Montgomery County Public Schools
Others
Senior Community No
Tax ID 160203835122
Ownership Fee Simple
SqFt Source Assessor
Acceptable Financing Cash, Conventional, FHA, VA
Listing Terms Cash, Conventional, FHA, VA
Financing Cash,Conventional,FHA,VA
Special Listing Condition Standard



