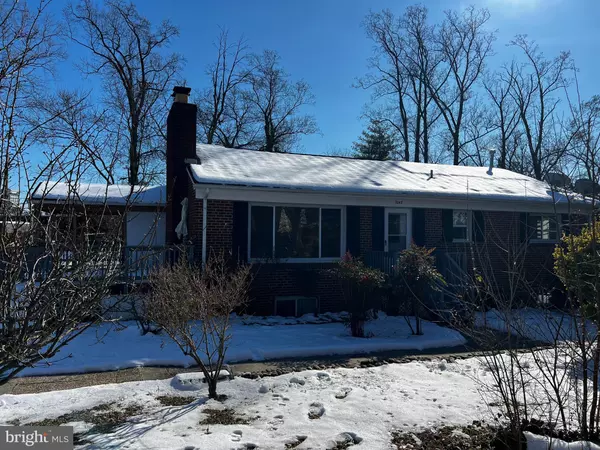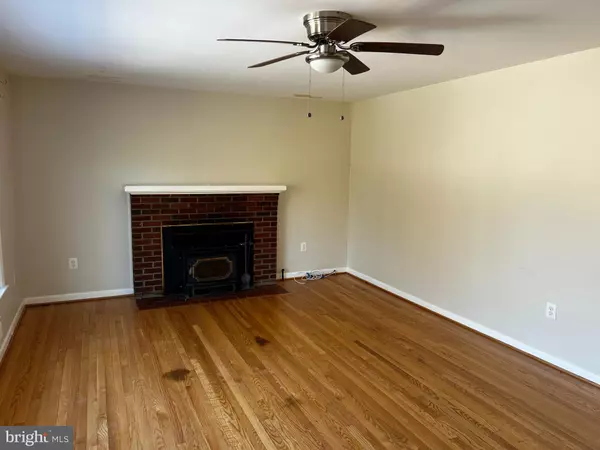7043 CALAMO ST Springfield, VA 22150
UPDATED:
01/20/2025 10:20 PM
Key Details
Property Type Single Family Home
Sub Type Detached
Listing Status Active
Purchase Type For Sale
Square Footage 2,444 sqft
Price per Sqft $249
Subdivision Springvale
MLS Listing ID VAFX2217788
Style Colonial
Bedrooms 4
Full Baths 3
HOA Y/N N
Abv Grd Liv Area 1,222
Originating Board BRIGHT
Year Built 1960
Annual Tax Amount $7,453
Tax Year 2024
Lot Size 0.367 Acres
Acres 0.37
Property Description
Unlock the incredible potential of this 2-level, 2,444 sq. ft. property sitting on a generous 0.3674-acre lot. This home features 4 bedrooms, 3 full bathrooms, and a walkout lower level with full windows that flood the space with natural light. The main level boasts hardwood floors, and there's even a walk-up attic offering extra storage possibilities.
The deck off the kitchen is perfect for outdoor entertaining, while the expansive backyard provides plenty of space for recreational activities. Tucked away in a peaceful setting, yet just minutes from Springfield's vibrant shopping, dining, and entertainment, this property offers both privacy and convenience. Located near Old Keene Mill Road, with easy access to I-95 and the Franconia-Springfield Parkway, the location is a commuter's dream.
This property is a goldmine of opportunities, ideal for:
-Rehab projects to restore its full glory.
-Expansion to add even more living space.
-New construction for a modern build in a fantastic location.
-House-hacking as a multi-functional investment.
-Mid-term rental potential for steady cash flow.
Whether you're an investor, flipper, or DIY enthusiast, this is your chance to transform a property into a dream home or a lucrative investment. Don't miss out on this versatile, high-potential opportunity! Schedule your showing today and bring your vision to life!
Location
State VA
County Fairfax
Zoning 120
Rooms
Other Rooms Living Room, Dining Room, Primary Bedroom, Bedroom 3, Kitchen, Basement, Laundry, Utility Room, Bathroom 2, Bathroom 3, Primary Bathroom
Basement Daylight, Full, Walkout Level
Main Level Bedrooms 3
Interior
Interior Features Ceiling Fan(s), Dining Area, Primary Bath(s), Stove - Wood, Wood Floors
Hot Water Natural Gas
Heating Forced Air
Cooling Central A/C
Flooring Carpet, Ceramic Tile, Concrete, Hardwood
Fireplaces Number 2
Fireplaces Type Wood
Equipment Dryer, Disposal, Dishwasher, Refrigerator, Stove, Washer
Fireplace Y
Appliance Dryer, Disposal, Dishwasher, Refrigerator, Stove, Washer
Heat Source Natural Gas
Exterior
Water Access N
Roof Type Shingle
Accessibility None
Garage N
Building
Story 2
Foundation Concrete Perimeter
Sewer Public Sewer
Water Public
Architectural Style Colonial
Level or Stories 2
Additional Building Above Grade, Below Grade
New Construction N
Schools
Elementary Schools Garfield
Middle Schools Key
High Schools John R. Lewis
School District Fairfax County Public Schools
Others
Senior Community No
Tax ID 0901 02 0221
Ownership Fee Simple
SqFt Source Assessor
Horse Property N
Special Listing Condition Standard



