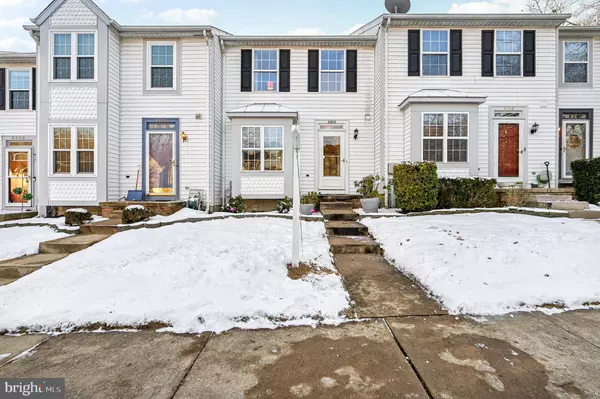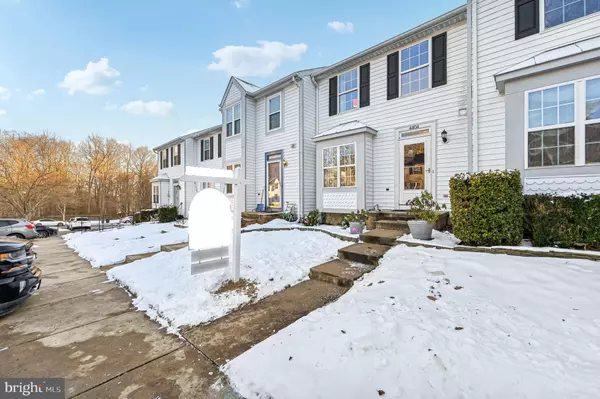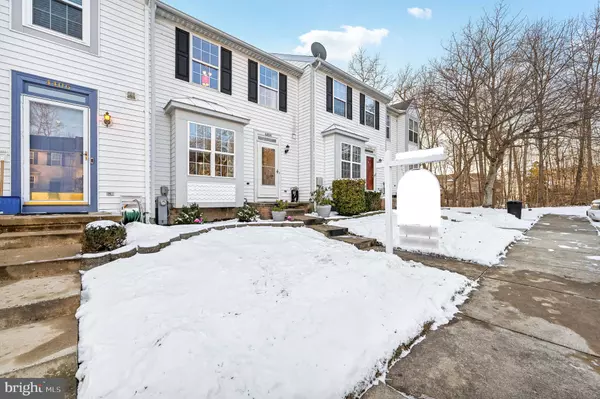4404 DANBURY SQ Belcamp, MD 21017
UPDATED:
01/27/2025 12:43 PM
Key Details
Property Type Townhouse
Sub Type Interior Row/Townhouse
Listing Status Pending
Purchase Type For Sale
Square Footage 2,055 sqft
Price per Sqft $133
Subdivision Bristol Forest
MLS Listing ID MDHR2039008
Style Traditional
Bedrooms 3
Full Baths 2
Half Baths 1
HOA Fees $100/mo
HOA Y/N Y
Abv Grd Liv Area 1,452
Originating Board BRIGHT
Year Built 1998
Annual Tax Amount $2,260
Tax Year 2024
Lot Size 1,980 Sqft
Acres 0.05
Property Sub-Type Interior Row/Townhouse
Property Description
4404 Danbury Sq, Belcamp, MD - Charming Townhouse with Modern Updates
Welcome to 4404 Danbury Sq, a beautifully maintained townhouse offering 3 bedrooms, 2 full baths, and 1 half bath in a quiet, serene neighborhood.
This home features numerous updates, including a hot water heater (2022), roof (2017), washer and dryer (2020), and a Reme Halo Purifier for enhanced air quality. New carpet and vinyl flooring have been installed in the kitchen, family room, upstairs, and basement, while the entryway and bathroom feature elegant hardwood flooring.
The large eat-in kitchen with vinyl flooring provides ample cabinetry and opens seamlessly into a spacious family room filled with natural light. Sliding doors lead to a 16x16 Trex deck, perfect for outdoor dining and entertaining, with a stunning view of the wooded backyard.
The lower level boasts a large finished basement with a full bathroom, additional storage space, and another slider leading to a patio that enhances the home's outdoor living appeal.
Located near parks, shopping, and commuter routes, this home combines comfort, modern updates, and a tranquil setting. Schedule your tour today and discover everything this gem has to offer!
Location
State MD
County Harford
Zoning R3PRD
Rooms
Other Rooms Living Room, Primary Bedroom, Bedroom 2, Bedroom 3, Kitchen, Game Room, Family Room
Basement Fully Finished
Interior
Interior Features Carpet, Ceiling Fan(s), Floor Plan - Traditional, Kitchen - Eat-In, Kitchen - Island, Kitchen - Table Space, Bathroom - Tub Shower, Combination Dining/Living
Hot Water Natural Gas
Heating Forced Air
Cooling Central A/C
Flooring Carpet, Hardwood, Vinyl
Equipment Built-In Microwave, Dishwasher, Dryer, Exhaust Fan, Humidifier, Oven/Range - Electric, Refrigerator, Washer
Fireplace N
Appliance Built-In Microwave, Dishwasher, Dryer, Exhaust Fan, Humidifier, Oven/Range - Electric, Refrigerator, Washer
Heat Source Natural Gas
Exterior
Exterior Feature Deck(s), Patio(s)
Parking On Site 2
Amenities Available Tot Lots/Playground, Common Grounds
Water Access N
Accessibility None
Porch Deck(s), Patio(s)
Garage N
Building
Story 2
Foundation Block
Sewer Public Sewer
Water Public
Architectural Style Traditional
Level or Stories 2
Additional Building Above Grade, Below Grade
Structure Type Dry Wall
New Construction N
Schools
School District Harford County Public Schools
Others
HOA Fee Include Lawn Care Front,Lawn Care Rear,Lawn Care Side,Lawn Maintenance,Snow Removal
Senior Community No
Tax ID 1301276646
Ownership Fee Simple
SqFt Source Assessor
Acceptable Financing Cash, Conventional, FHA, VA
Listing Terms Cash, Conventional, FHA, VA
Financing Cash,Conventional,FHA,VA
Special Listing Condition Standard
Virtual Tour https://www.zillow.com/view-imx/bb056bdb-551f-4a21-a95f-59e5fa541402?wl=true&setAttribution=mls&initialViewType=pano



