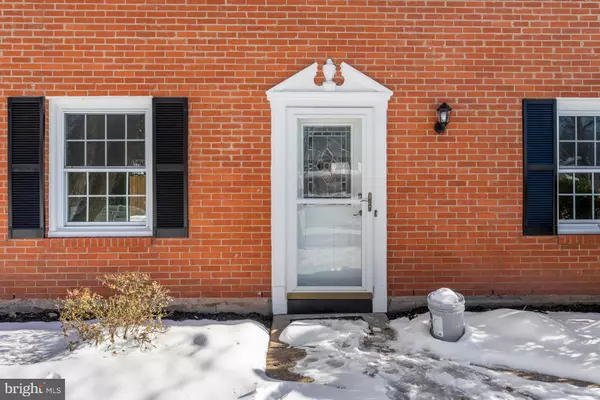4203 KINCAID CT Chantilly, VA 20151
UPDATED:
01/15/2025 02:42 PM
Key Details
Property Type Single Family Home
Sub Type Detached
Listing Status Active
Purchase Type For Sale
Square Footage 1,920 sqft
Price per Sqft $416
Subdivision Brookfield
MLS Listing ID VAFX2216824
Style Colonial
Bedrooms 5
Full Baths 2
Half Baths 1
HOA Y/N N
Abv Grd Liv Area 1,920
Originating Board BRIGHT
Year Built 1972
Annual Tax Amount $6,934
Tax Year 2024
Lot Size 8,441 Sqft
Acres 0.19
Property Description
This stunning home features five spacious bedrooms and seamlessly combines modern upgrades with timeless appeal, offering the ideal space for your family to thrive.
Key Features:
Extensive Remodel (December 2024): This home has undergone a thoughtful transformation, including a brand-new 50-year roofing system, updated flooring throughout, fresh paint, a newly stained fence, and a custom-built deck. Additional upgrades include new windows, high-quality cabinetry, and elegant natural stone countertops for a perfect blend of style and functionality.
Sun-Filled Kitchen: The fully renovated kitchen is a true showstopper. Granite countertops, stainless steel appliances, and a chic backsplash create a sophisticated yet practical space. A cozy breakfast nook by the sliding glass doors offers a serene view of the large fenced-in backyard and spacious patio.
Open and Inviting Layout: The main level boasts a thoughtfully redesigned open floor plan, seamlessly connecting the family room, dining area, and kitchen. The family room, anchored by a cozy fireplace, provides a warm and inviting space for relaxing or entertaining.
Five Spacious Bedrooms: Upstairs, you'll find five well-appointed bedrooms bathed in natural light. The primary suite offers a tranquil retreat, complete with a private en-suite bathroom and plenty of space to unwind.
Outdoor Oasis: The expansive, fully fenced backyard is a haven for relaxation and recreation. Enjoy the newly built deck and patio, perfect for outdoor dining and entertaining. The backyard also features a high-quality swing set and shed, making it an ideal space for families.
Prime Location: Conveniently located near major commuter routes, including I-66, VA-28, and US-50, as well as Dulles International Airport. The Park-and-Ride on Stringfellow Rd is just minutes away, providing easy access to the surrounding area.
Nearby Amenities: Within walking distance to Brookfield Elementary School and the Brookfield Swim Club. You'll also enjoy proximity to Fair Oaks Mall, Ellanor C. Lawrence Park, Chantilly Regional Library, and more. The neighborhood offers a strong sense of community, excellent local dining and shopping options, and access to top-rated schools like Rocky Run Middle and Chantilly High School.
This home perfectly balances modern comfort, classic charm, and a prime location. Don't miss this incredible opportunity to make 4203 Kincaid Ct your forever home.
Schedule your showing today and step into the next chapter of your life!
Location
State VA
County Fairfax
Zoning 131
Rooms
Other Rooms Living Room, Dining Room, Primary Bedroom, Bedroom 2, Bedroom 3, Bedroom 4, Kitchen, Bedroom 1, Mud Room, Office, Primary Bathroom, Full Bath, Half Bath
Interior
Interior Features Attic, Bathroom - Tub Shower, Bathroom - Walk-In Shower, Breakfast Area, Combination Dining/Living, Combination Kitchen/Living, Combination Kitchen/Dining, Dining Area, Family Room Off Kitchen, Formal/Separate Dining Room, Kitchen - Eat-In, Pantry, Primary Bath(s), Stove - Wood, Wood Floors
Hot Water Natural Gas
Heating Central
Cooling Central A/C
Flooring Hardwood, Luxury Vinyl Plank, Solid Hardwood, Tile/Brick
Fireplaces Number 1
Fireplaces Type Brick, Fireplace - Glass Doors, Wood
Equipment Dishwasher, Disposal, Dryer, Dryer - Front Loading, Oven/Range - Gas, Range Hood, Refrigerator, Stainless Steel Appliances, Washer, Washer - Front Loading, Water Heater
Fireplace Y
Window Features Double Hung,Double Pane,Replacement
Appliance Dishwasher, Disposal, Dryer, Dryer - Front Loading, Oven/Range - Gas, Range Hood, Refrigerator, Stainless Steel Appliances, Washer, Washer - Front Loading, Water Heater
Heat Source Natural Gas
Laundry Washer In Unit, Dryer In Unit
Exterior
Exterior Feature Deck(s), Patio(s)
Parking Features Garage Door Opener, Inside Access, Oversized
Garage Spaces 4.0
Fence Wood
Water Access N
Roof Type Architectural Shingle,Pitched,Shingle
Street Surface Black Top
Accessibility None
Porch Deck(s), Patio(s)
Road Frontage City/County, Public
Attached Garage 2
Total Parking Spaces 4
Garage Y
Building
Story 2
Foundation Slab
Sewer Public Sewer
Water Public
Architectural Style Colonial
Level or Stories 2
Additional Building Above Grade, Below Grade
New Construction N
Schools
Elementary Schools Brookfield
Middle Schools Rocky Run
High Schools Chantilly
School District Fairfax County Public Schools
Others
Pets Allowed Y
Senior Community No
Tax ID 0451 02 0482
Ownership Fee Simple
SqFt Source Assessor
Security Features Main Entrance Lock,Carbon Monoxide Detector(s)
Acceptable Financing Cash, Conventional, FHA, VA
Listing Terms Cash, Conventional, FHA, VA
Financing Cash,Conventional,FHA,VA
Special Listing Condition Standard
Pets Allowed No Pet Restrictions



