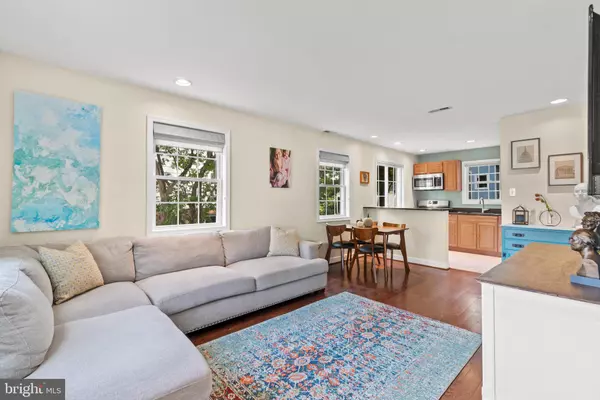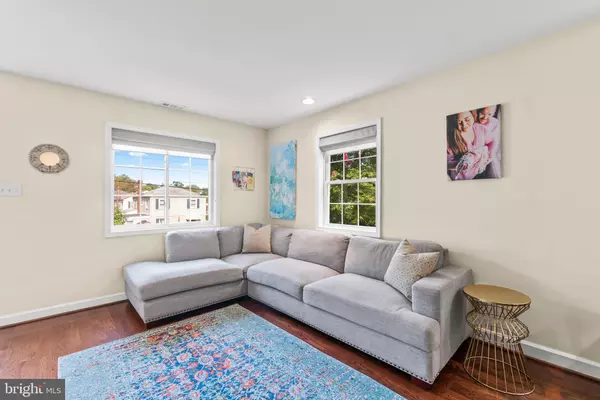5861 BLAINE DR Alexandria, VA 22303
UPDATED:
01/07/2025 06:17 PM
Key Details
Property Type Single Family Home
Sub Type Twin/Semi-Detached
Listing Status Active
Purchase Type For Rent
Square Footage 896 sqft
Subdivision Huntington
MLS Listing ID VAFX2215560
Style Traditional
Bedrooms 2
Full Baths 1
HOA Y/N N
Abv Grd Liv Area 896
Originating Board BRIGHT
Year Built 1949
Lot Size 3,708 Sqft
Acres 0.09
Property Description
Location
State VA
County Fairfax
Zoning 180
Interior
Interior Features Attic, Combination Dining/Living, Window Treatments, Wood Floors, Bathroom - Tub Shower, Recessed Lighting, Stove - Wood, Wine Storage, Ceiling Fan(s), Upgraded Countertops, Bathroom - Soaking Tub
Hot Water Natural Gas
Heating Forced Air
Cooling Central A/C
Flooring Hardwood, Ceramic Tile
Equipment Built-In Microwave, Disposal, Dishwasher, Dryer - Front Loading, Exhaust Fan, Oven/Range - Gas, Refrigerator, Stainless Steel Appliances, Washer - Front Loading, Water Heater
Fireplace N
Appliance Built-In Microwave, Disposal, Dishwasher, Dryer - Front Loading, Exhaust Fan, Oven/Range - Gas, Refrigerator, Stainless Steel Appliances, Washer - Front Loading, Water Heater
Heat Source Natural Gas
Laundry Main Floor
Exterior
Exterior Feature Brick, Deck(s), Patio(s)
Water Access N
Roof Type Asphalt
Accessibility None
Porch Brick, Deck(s), Patio(s)
Garage N
Building
Lot Description Cul-de-sac
Story 2
Foundation Slab
Sewer Public Sewer
Water Public
Architectural Style Traditional
Level or Stories 2
Additional Building Above Grade, Below Grade
New Construction N
Schools
Elementary Schools Cameron
Middle Schools Twain
High Schools Edison
School District Fairfax County Public Schools
Others
Pets Allowed Y
Senior Community No
Tax ID 0833 12 0079A
Ownership Other
SqFt Source Assessor
Pets Allowed Case by Case Basis, Breed Restrictions, Size/Weight Restriction



