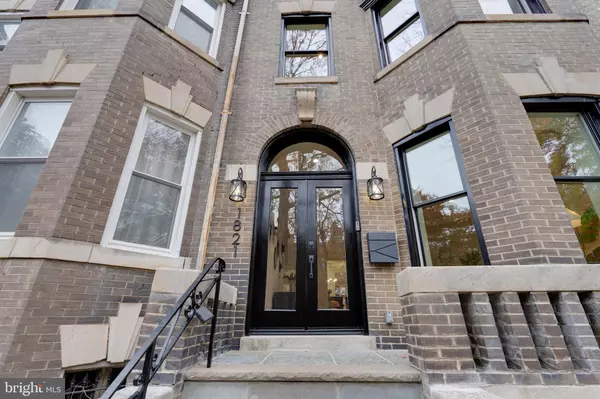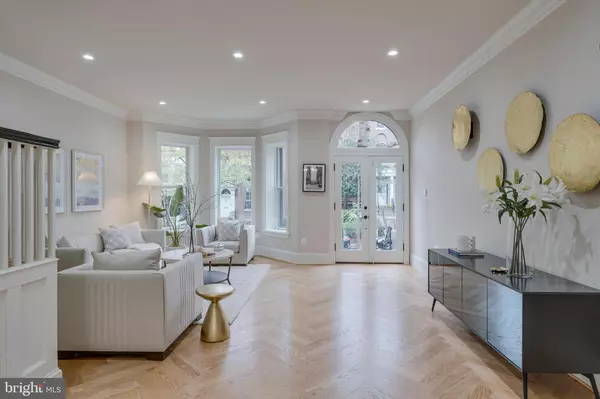1821 WYOMING AVE NW Washington, DC 20009
OPEN HOUSE
Sun Nov 24, 1:30pm - 3:30pm
UPDATED:
11/23/2024 02:45 AM
Key Details
Property Type Townhouse
Sub Type Interior Row/Townhouse
Listing Status Active
Purchase Type For Sale
Square Footage 4,010 sqft
Price per Sqft $846
Subdivision Kalorama
MLS Listing ID DCDC2167986
Style Victorian
Bedrooms 5
Full Baths 3
Half Baths 1
HOA Y/N N
Abv Grd Liv Area 3,166
Originating Board BRIGHT
Year Built 1909
Annual Tax Amount $4,786
Tax Year 2023
Lot Size 2,400 Sqft
Acres 0.06
Property Description
Step inside to discover approximately 4,360 square feet of thoughtfully designed living space. The entry opens directly into a welcoming living room with a beautiful custom marble surround around gas fireplace—perfect for cozy evenings. The formal dining room is ideal for hosting dinner parties, while a butler bar with a sink and wine refrigerator adds a touch of sophistication and convenience. The modern galley kitchen is a chef's dream, featuring a pantry for all your culinary needs and direct access to a charming patio for al fresco dining.
Retreat to the upper level where you will find the luxurious primary suite which serves as an oasis with ample space, elegant finishes, and an en-suite bath. A balcony off the rear second-floor bedroom provides an additional outdoor retreat, and the top-floor family room, complete with a wet bar, opens to a rooftop deck with city views and abundant natural light.
The finished lower level offers front and rear entrances, a wet bar, a spacious living area, and a huge bedroom—perfect for guests, a home office, or an entertainment space. Outside, enjoy a private backyard and the convenience of a detached garage. Don’t miss the chance to own this beautifully renovated Victorian masterpiece in the heart of Kalorama, where historic elegance meets modern luxury.
Location
State DC
County Washington
Zoning RA-2
Rooms
Other Rooms Screened Porch
Basement Connecting Stairway, Daylight, Partial, Front Entrance, Interior Access, Outside Entrance
Interior
Interior Features 2nd Kitchen, Additional Stairway, Butlers Pantry, Walk-in Closet(s), Other
Hot Water Natural Gas
Heating Hot Water
Cooling Central A/C
Fireplaces Number 1
Fireplaces Type Gas/Propane
Fireplace Y
Heat Source Natural Gas
Laundry Upper Floor, Lower Floor
Exterior
Garage Covered Parking, Garage - Rear Entry
Garage Spaces 1.0
Waterfront N
Water Access N
Accessibility None
Total Parking Spaces 1
Garage Y
Building
Story 4
Foundation Slab
Sewer Public Sewer
Water Public
Architectural Style Victorian
Level or Stories 4
Additional Building Above Grade, Below Grade
New Construction N
Schools
School District District Of Columbia Public Schools
Others
Senior Community No
Tax ID 2553//0041
Ownership Fee Simple
SqFt Source Assessor
Acceptable Financing Cash, Conventional
Listing Terms Cash, Conventional
Financing Cash,Conventional
Special Listing Condition Standard

GET MORE INFORMATION



