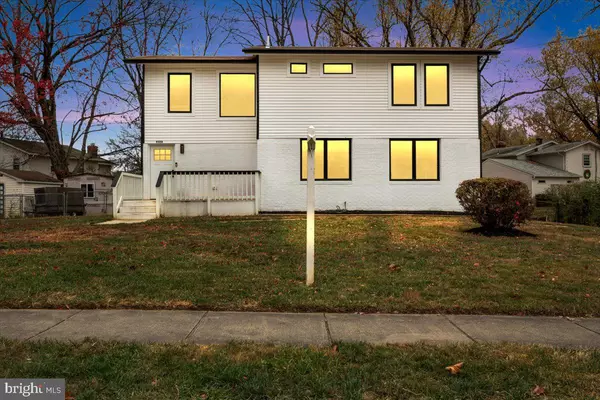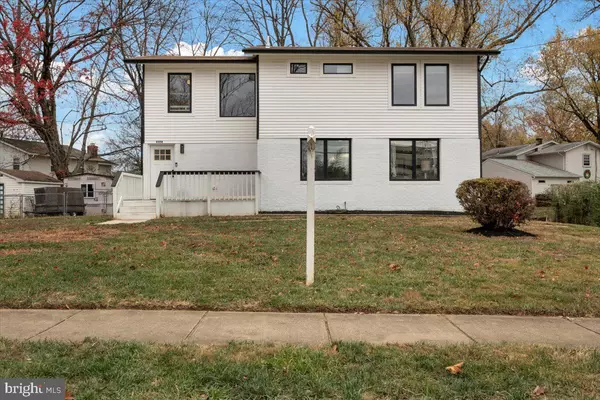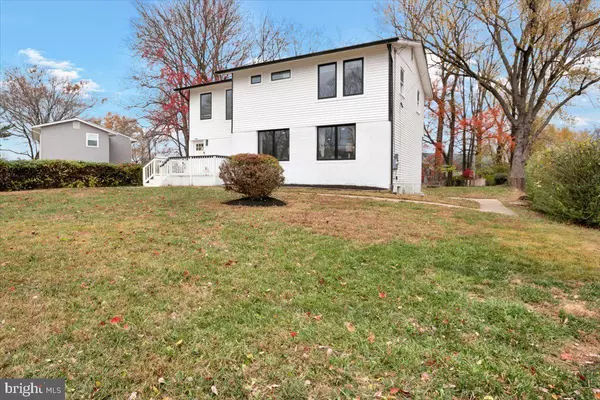8328 CARNEGIE DR Vienna, VA 22180

UPDATED:
11/26/2024 04:48 PM
Key Details
Property Type Single Family Home
Sub Type Detached
Listing Status Under Contract
Purchase Type For Sale
Square Footage 1,828 sqft
Price per Sqft $533
Subdivision Dunn Loring Woods
MLS Listing ID VAFX2206690
Style A-Frame
Bedrooms 4
Full Baths 3
Half Baths 2
HOA Y/N N
Abv Grd Liv Area 1,828
Originating Board BRIGHT
Year Built 1962
Annual Tax Amount $9,113
Tax Year 2023
Lot Size 0.267 Acres
Acres 0.27
Property Description
Nestled in one of Vienna’s most desirable neighborhoods, this stunning residence offers the perfect blend of elegance, comfort, and modern amenities. As you approach the home, you’ll be greeted by a beautifully landscaped front yard, showcasing manicured gardens and a welcoming façade.
Step inside to discover a spacious and light-filled open floor plan that flows seamlessly throughout. The main living area features soaring ceilings, large windows that flood the space with natural light, and elegant hardwood floors. The gourmet kitchen is a chef’s delight, equipped with stainless steel appliances, granite countertops, ample cabinetry, and a generous island perfect for casual dining or entertaining guests.
The inviting living room is perfect for family gatherings or relaxing evenings at home. Adjacent to the living room, you’ll find a formal dining area, ideal for hosting dinner parties or holiday celebrations.
The luxurious primary suite is a true retreat, boasting a spacious layout, a walk-in closet, and a spa-like en-suite bathroom featuring dual sinks, a soaking tub, and a separate shower. Additional bedrooms are well-appointed and offer generous closet space, making them perfect for family members or guests.
Step outside to your private backyard oasis, featuring a large deck that overlooks the lush greenery, perfect for outdoor dining, entertaining, or simply enjoying the peaceful surroundings. The fenced yard provides added privacy and is an ideal space for children and pets to play.
Located just minutes from Vienna’s vibrant shopping and dining scene, as well as excellent schools and parks, this home combines suburban tranquility with convenient access to urban amenities. With easy access to major commuter routes, including the Metro, you’ll enjoy an effortless commute to Washington, D.C. and beyond.
Don’t miss the opportunity to make this beautiful property your forever home! Schedule a showing today and experience the charm and warmth of 8328 Carnegie Dr.
Location
State VA
County Fairfax
Zoning 130
Rooms
Other Rooms Dining Room, Bedroom 2, Bedroom 3, Kitchen, Family Room, Bedroom 1
Basement Fully Finished
Interior
Hot Water Natural Gas
Heating Forced Air
Cooling Central A/C
Fireplace N
Heat Source Natural Gas
Exterior
Water Access N
Roof Type Asphalt
Accessibility None
Garage N
Building
Story 3
Foundation Slab
Sewer Public Sewer, Public Septic
Water Public
Architectural Style A-Frame
Level or Stories 3
Additional Building Above Grade, Below Grade
New Construction N
Schools
Elementary Schools Shrevewood
Middle Schools Jackson
High Schools Marshall
School District Fairfax County Public Schools
Others
Senior Community No
Tax ID 0491 09E 0025
Ownership Fee Simple
SqFt Source Estimated
Acceptable Financing Cash, Conventional, FHA, VA
Listing Terms Cash, Conventional, FHA, VA
Financing Cash,Conventional,FHA,VA
Special Listing Condition Standard

GET MORE INFORMATION



