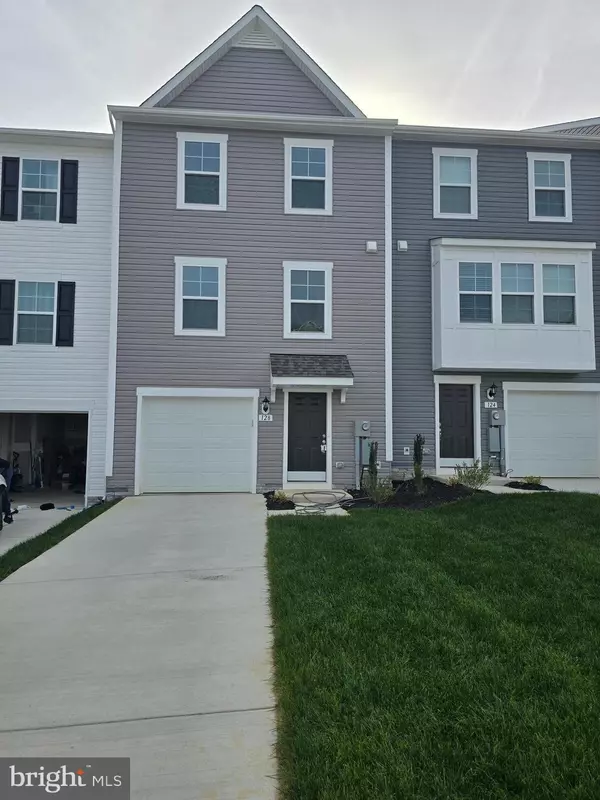128 TUXFORD RD Falling Waters, WV 25419
UPDATED:
11/22/2024 02:01 AM
Key Details
Property Type Townhouse
Sub Type Interior Row/Townhouse
Listing Status Active
Purchase Type For Rent
Square Footage 1,859 sqft
Subdivision Overlook At Riverside Townhomes
MLS Listing ID WVBE2035050
Style Traditional
Bedrooms 3
Full Baths 3
Half Baths 1
HOA Fees $800/ann
HOA Y/N Y
Abv Grd Liv Area 1,859
Originating Board BRIGHT
Year Built 2024
Lot Size 2,000 Sqft
Acres 0.05
Property Description
Welcome to 128 Tuxford Rd, a newly constructed townhouse in the Overlook at Riverside community of Falling Waters, WV. This modern residence offers a blend of comfort and convenience, ideal for those seeking a contemporary living space.
Key Features:
Bedrooms: 3 spacious bedrooms, including a primary suite with a generous walk-in closet and en suite bath featuring a dual-sink vanity and oversized seated shower. A finished recreation room on the entry level, versatile for use as a fourth bedroom, home office, or entertainment area.
Bathrooms: 3 full bathrooms and 1 half bath, thoughtfully designed for functionality and style.
Living Space: Approximately 1,859 square feet of living area, providing ample space for relaxation and entertainment.
Kitchen: A modern eat-in kitchen equipped with an island, quartz countertops, and stainless steel appliances, perfect for culinary enthusiasts.
Flooring: Luxury vinyl plank flooring throughout the main level, offering durability and a sleek aesthetic.
Additional Room: A finished recreation room on the entry level, versatile for use as a fourth bedroom, home office, or entertainment area.
Garage: Attached one-car garage with front entry, plus driveway space for additional parking.
Community Amenities:
Residents of Overlook at Riverside enjoy access to a range of amenities, including:
Basketball courts
Tot lots/playgrounds
Tennis courts
Dog park
These facilities enhance the community experience, offering recreational options for all ages.
Location Highlights:
Situated in a prime location, this townhouse offers:
Proximity to I-81, Route 11, and I-70, facilitating easy commutes.
Mountain views and walking distance to shopping and dining options.
Access to Spring Mills schools.
Close proximity to the Maryland state line, providing additional conveniences.
Rental Information:
Availability: Immediate occupancy
Pet Policy: Pets considered on a case-by-case basis
Location
State WV
County Berkeley
Zoning NONE
Rooms
Basement Fully Finished, Walkout Level
Interior
Interior Features Walk-in Closet(s), Kitchen - Island, Kitchen - Eat-In, Floor Plan - Open, Family Room Off Kitchen, Recessed Lighting, Kitchen - Country, Combination Kitchen/Dining
Hot Water Electric
Heating Programmable Thermostat
Cooling Central A/C, Programmable Thermostat
Equipment Refrigerator, Microwave, Dishwasher, Disposal, Oven/Range - Electric, Stainless Steel Appliances
Fireplace N
Appliance Refrigerator, Microwave, Dishwasher, Disposal, Oven/Range - Electric, Stainless Steel Appliances
Heat Source Electric
Exterior
Garage Garage - Front Entry
Garage Spaces 1.0
Amenities Available Basketball Courts, Tot Lots/Playground, Tennis Courts, Dog Park
Waterfront N
Water Access N
Roof Type Architectural Shingle
Accessibility None
Attached Garage 1
Total Parking Spaces 1
Garage Y
Building
Story 3
Foundation Slab
Sewer Public Sewer
Water Public
Architectural Style Traditional
Level or Stories 3
Additional Building Above Grade, Below Grade
New Construction Y
Schools
School District Berkeley County Schools
Others
Pets Allowed Y
HOA Fee Include Lawn Maintenance
Senior Community No
Tax ID NO TAX RECORD
Ownership Other
SqFt Source Estimated
Pets Description Case by Case Basis, Number Limit, Pet Addendum/Deposit, Size/Weight Restriction, Breed Restrictions

GET MORE INFORMATION



