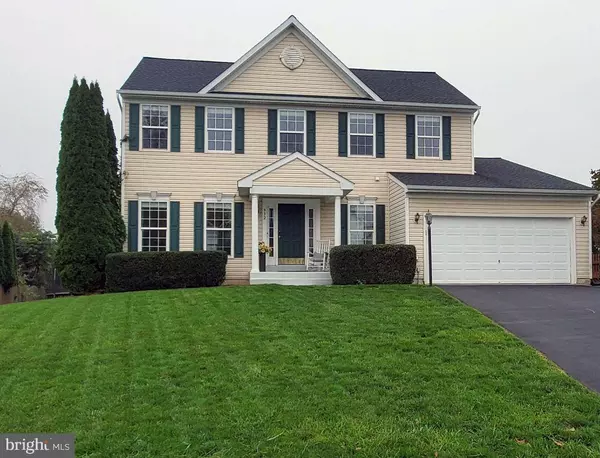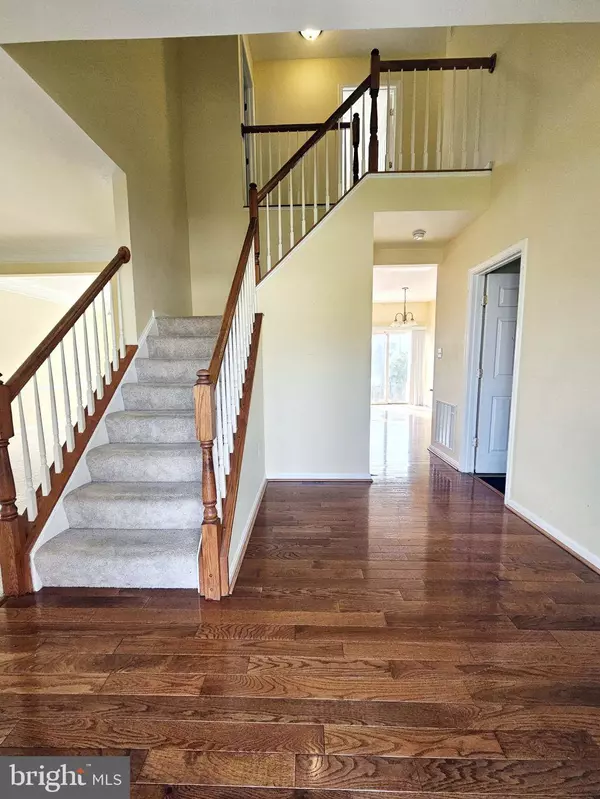932 DEVONSHIRE CIR Purcellville, VA 20132
UPDATED:
11/19/2024 01:09 PM
Key Details
Property Type Single Family Home
Sub Type Detached
Listing Status Active
Purchase Type For Sale
Square Footage 3,540 sqft
Price per Sqft $231
Subdivision Hirst Farm
MLS Listing ID VALO2083978
Style Colonial
Bedrooms 4
Full Baths 3
Half Baths 1
HOA Fees $38/mo
HOA Y/N Y
Abv Grd Liv Area 2,302
Originating Board BRIGHT
Year Built 2004
Annual Tax Amount $7,654
Tax Year 2024
Lot Size 10,890 Sqft
Acres 0.25
Property Description
in the highly sought-after Hirst Farm community, offering over 3,500 sq. ft. of thoughtfully designed space
near top-rated schools, shopping, dining, and easy access to major highways and public transit. The main
level boasts a generous floor plan with formal living and dining rooms, a large family room with a cozy
pellet stove, and a stunning kitchen featuring stainless steel appliances, granite countertops, and a new tile backsplash. Natural light fills the open layout, enhancing the home’s warm ambiance. Upstairs, find a
luxurious primary suite with a soaker tub, three additional bedrooms, and a second full bath. The finished
basement, with a separate walk out entrance, includes a kitchenette, living room, a spacious bedroom, and
a bathroom—ideal as a guest suite or in-law suite. Outdoors, enjoy a fully fenced yard and brick patio,
offering a private and peaceful setting. With recent updates including a new HVAC (2018), roof (2019),
water heater (2018), and a resealed driveway (2024), this move-in ready home ensures peace of mind.
Don’t miss out on this incredible opportunity!
Location
State VA
County Loudoun
Zoning PV:R2
Direction Northeast
Rooms
Basement Connecting Stairway, Fully Finished, Heated, Outside Entrance, Rear Entrance, Sump Pump, Windows
Interior
Interior Features 2nd Kitchen, Carpet, Ceiling Fan(s), Crown Moldings, Dining Area, Family Room Off Kitchen, Formal/Separate Dining Room, Kitchen - Eat-In, Kitchen - Island, Primary Bath(s), Recessed Lighting, Walk-in Closet(s), Bathroom - Stall Shower, Wood Floors, Stove - Pellet
Hot Water 60+ Gallon Tank, Propane
Cooling Ceiling Fan(s), Central A/C, Programmable Thermostat
Flooring Carpet, Ceramic Tile, Hardwood, Tile/Brick, Vinyl
Fireplaces Number 1
Fireplaces Type Fireplace - Glass Doors, Wood
Inclusions Dishwasher, Washer, Dryer, Garbage Disposal, Mcrowave, Range/Oven, Refrigerator, Ceiling fans
Equipment Built-In Microwave, Cooktop, Dishwasher, Disposal, Dryer - Electric, Dryer - Front Loading, Exhaust Fan, Humidifier, Icemaker, Microwave, Oven/Range - Electric, Refrigerator, Stainless Steel Appliances, Stove, Washer - Front Loading, Water Heater
Fireplace Y
Appliance Built-In Microwave, Cooktop, Dishwasher, Disposal, Dryer - Electric, Dryer - Front Loading, Exhaust Fan, Humidifier, Icemaker, Microwave, Oven/Range - Electric, Refrigerator, Stainless Steel Appliances, Stove, Washer - Front Loading, Water Heater
Heat Source Propane - Leased
Laundry Main Floor
Exterior
Garage Garage Door Opener
Garage Spaces 6.0
Fence Wood
Amenities Available Common Grounds, Jog/Walk Path, Lake
Waterfront N
Water Access N
Roof Type Architectural Shingle
Accessibility 2+ Access Exits, Doors - Swing In, Level Entry - Main
Road Frontage City/County
Attached Garage 2
Total Parking Spaces 6
Garage Y
Building
Lot Description Front Yard, Landscaping, Rear Yard
Story 3
Foundation Concrete Perimeter
Sewer Public Sewer
Water Public
Architectural Style Colonial
Level or Stories 3
Additional Building Above Grade, Below Grade
Structure Type 9'+ Ceilings,Dry Wall
New Construction N
Schools
Elementary Schools Emerick
Middle Schools Blue Ridge
High Schools Loudoun Valley
School District Loudoun County Public Schools
Others
Pets Allowed Y
HOA Fee Include Common Area Maintenance
Senior Community No
Tax ID 489164032000
Ownership Fee Simple
SqFt Source Assessor
Special Listing Condition Standard
Pets Description Case by Case Basis

GET MORE INFORMATION



