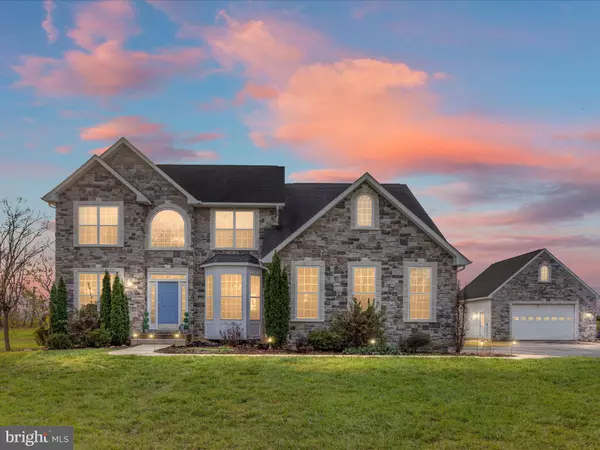349 KEITH DR Summit Point, WV 25446

UPDATED:
11/30/2024 05:09 PM
Key Details
Property Type Single Family Home
Sub Type Detached
Listing Status Active
Purchase Type For Sale
Square Footage 4,348 sqft
Price per Sqft $177
Subdivision Summit View Estates
MLS Listing ID WVJF2014750
Style Colonial
Bedrooms 4
Full Baths 3
Half Baths 1
HOA Fees $100/ann
HOA Y/N Y
Abv Grd Liv Area 3,248
Originating Board BRIGHT
Year Built 2006
Annual Tax Amount $1,908
Tax Year 2024
Lot Size 5.050 Acres
Acres 5.05
Property Description
This beautifully maintained home is set on 5 private acres in a sought-after neighborhood, offering 4 spacious bedrooms, 3.5 bathrooms, and over 4,300 sq ft of luxurious living space. Featuring a chef’s kitchen with maple cabinetry, oversized island, and premium appliances, it seamlessly flows into the open-concept family room with a striking stone fireplace and pellet stove insert. Enjoy outdoor living with a large Trex deck and gazebo, perfect for relaxing and taking in breathtaking sunsets. The main floor includes a formal dining room, cozy living room, quiet office, and half bath. Upstairs, the luxurious primary suite offers a sitting area, spa-like bath, jetted tub, and step-in shower, plus 3 additional bedrooms and a full bath. The finished lower level is an entertainer’s dream with upgraded living spaces, a bonus room that could be a 5th bedroom, and French doors leading to a concrete patio. Located just minutes from Charles Town and major commuter routes, this home combines peaceful privacy with easy access to shopping, dining, and entertainment. Don’t miss the opportunity to make this exceptional property yours!
Location
State WV
County Jefferson
Zoning 101
Rooms
Basement Walkout Level, Fully Finished, Improved, Walkout Stairs
Interior
Interior Features Bathroom - Soaking Tub, Bathroom - Stall Shower, Bathroom - Walk-In Shower, Carpet, Ceiling Fan(s), Central Vacuum, Chair Railings, Combination Kitchen/Dining, Combination Kitchen/Living, Crown Moldings, Dining Area, Family Room Off Kitchen, Floor Plan - Open, Kitchen - Eat-In, Kitchen - Island, Kitchen - Table Space, Pantry, Primary Bath(s), Recessed Lighting, Walk-in Closet(s), Water Treat System, Window Treatments, Wood Floors, Other
Hot Water Electric
Heating Central, Heat Pump - Electric BackUp
Cooling Central A/C
Flooring Carpet, Wood, Tile/Brick
Fireplaces Number 1
Fireplaces Type Insert, Fireplace - Glass Doors, Wood
Inclusions All Appliances
Equipment Built-In Microwave, Built-In Range, Central Vacuum, Cooktop, Dishwasher, Disposal, Dryer, Exhaust Fan, Icemaker, Oven - Wall, Oven/Range - Electric, Refrigerator, Washer
Fireplace Y
Window Features Insulated,Low-E
Appliance Built-In Microwave, Built-In Range, Central Vacuum, Cooktop, Dishwasher, Disposal, Dryer, Exhaust Fan, Icemaker, Oven - Wall, Oven/Range - Electric, Refrigerator, Washer
Heat Source Electric
Exterior
Exterior Feature Deck(s), Patio(s)
Parking Features Garage - Front Entry, Garage - Side Entry
Garage Spaces 4.0
Utilities Available Electric Available
Water Access N
Roof Type Shingle
Accessibility 2+ Access Exits, 36\"+ wide Halls
Porch Deck(s), Patio(s)
Attached Garage 2
Total Parking Spaces 4
Garage Y
Building
Lot Description Cleared
Story 3
Foundation Permanent, Concrete Perimeter
Sewer Septic > # of BR
Water Well
Architectural Style Colonial
Level or Stories 3
Additional Building Above Grade, Below Grade
Structure Type 9'+ Ceilings,Dry Wall
New Construction N
Schools
School District Jefferson County Schools
Others
HOA Fee Include Snow Removal
Senior Community No
Tax ID 19-06-0015-0003-0025
Ownership Fee Simple
SqFt Source Estimated
Acceptable Financing Cash, Conventional, FHA, VA, USDA
Listing Terms Cash, Conventional, FHA, VA, USDA
Financing Cash,Conventional,FHA,VA,USDA
Special Listing Condition Standard

GET MORE INFORMATION



