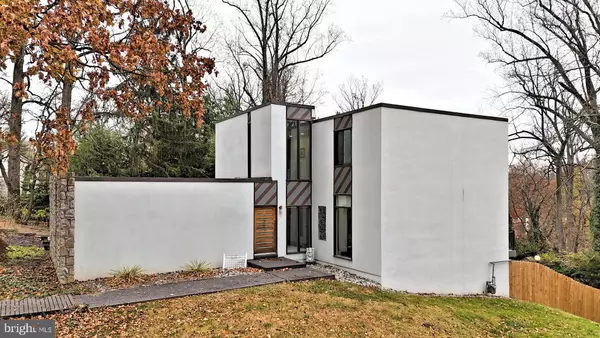100 ROCK ROSE LN Wayne, PA 19087
OPEN HOUSE
Sun Nov 24, 2:00pm - 4:00pm
UPDATED:
11/20/2024 05:33 PM
Key Details
Property Type Single Family Home
Sub Type Detached
Listing Status Active
Purchase Type For Sale
Square Footage 3,776 sqft
Price per Sqft $357
Subdivision None Available
MLS Listing ID PADE2079610
Style Contemporary
Bedrooms 5
Full Baths 3
Half Baths 1
HOA Y/N N
Abv Grd Liv Area 3,776
Originating Board BRIGHT
Year Built 1984
Annual Tax Amount $15,030
Tax Year 2023
Lot Size 0.980 Acres
Acres 0.98
Lot Dimensions 172.00 x 312.25
Property Description
Location
State PA
County Delaware
Area Radnor Twp (10436)
Zoning RESIDENTIAL
Rooms
Other Rooms Bedroom 5
Basement Daylight, Full, Fully Finished
Interior
Hot Water Natural Gas
Heating Forced Air
Cooling Central A/C
Fireplaces Number 2
Fireplace Y
Heat Source Natural Gas
Laundry Upper Floor, Lower Floor
Exterior
Garage Garage - Side Entry, Inside Access
Garage Spaces 22.0
Waterfront N
Water Access N
Accessibility Other
Attached Garage 2
Total Parking Spaces 22
Garage Y
Building
Story 2
Foundation Concrete Perimeter
Sewer Public Sewer
Water Public
Architectural Style Contemporary
Level or Stories 2
Additional Building Above Grade, Below Grade
New Construction N
Schools
Elementary Schools Radnor
Middle Schools Radnor M
High Schools Radnor H
School District Radnor Township
Others
Senior Community No
Tax ID 36-02-01352-02
Ownership Fee Simple
SqFt Source Assessor
Special Listing Condition Standard

GET MORE INFORMATION



