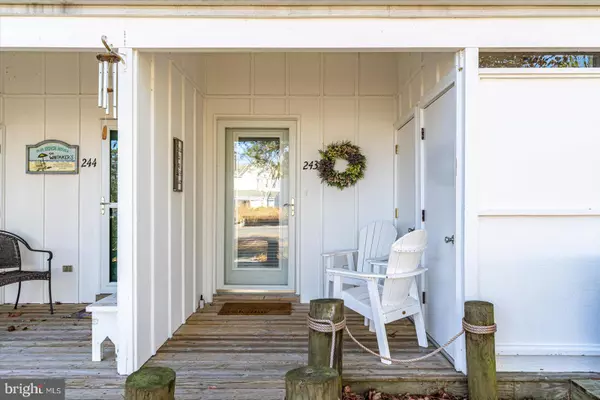38292 HUMMINGBIRD LN #243 Selbyville, DE 19975
UPDATED:
11/22/2024 07:35 PM
Key Details
Property Type Condo
Sub Type Condo/Co-op
Listing Status Pending
Purchase Type For Sale
Square Footage 1,400 sqft
Price per Sqft $285
Subdivision Mallard Lakes
MLS Listing ID DESU2074174
Style Side-by-Side
Bedrooms 2
Full Baths 2
Condo Fees $1,010/qua
HOA Y/N N
Abv Grd Liv Area 1,400
Originating Board BRIGHT
Year Built 1989
Annual Tax Amount $711
Tax Year 2024
Lot Size 49.490 Acres
Acres 49.49
Lot Dimensions 0.00 x 0.00
Property Description
Let’s get back to the “HGTV-like” transformation. There is Pergo flooring throughout most of the home except for the tile in the kitchen, sunroom & bathrooms. The kitchen has stainless steel appliances, brilliant solid surface counters with sea glass, glass tile backsplash & beautiful wood cabinets. The same style cabinets were installed in the bathrooms. The walls & ceilings have been refinished, and beadboard was installed along the left wall, in DR, & up the stairs. The 1st fl. BA has a custom stone & tile shower with a stained-glass window at the top. The 2nd fl. BA has stunning blue glass tile surrounding the tub/shower combo. All windows, lighting, doors & bathroom mirrors were replaced, and organizers were installed in the bedroom closets. The 1st floor hall closet was converted for just storage however, the washer & dryer hook-up is in place. The fireplace was built out & up to make it the focal point with that striking cut stone from the floor to ceiling. There is a private outdoor shower that has shelving & serves as storage during the off-season and there is storage closet next to it.
Now to the Mallard Lakes community amenities: 2 outdoor pools, hot tub, tennis, pickleball & basketball courts, kids’ playground, volleyball courts, dock & pier, fresh water and saltwater lakes and fishing is allowed, beach area and community center. Only about 2 ½ miles from Fenwick Island, DE and Ocean City, MD. With its location, there are places to shop & eat right across the road, and many others are just a short drive or bike ride away including Freeman Arts Pavilion. Whether this would be your dream beach house, your long-awaited retirement home or you’re looking for a year-round home, you have come upon a stellar property at #243 on 38292 Hummingbird Lane. Remember, Life is Not a Dress Rehearsal, Own at The Beach!
Location
State DE
County Sussex
Area Baltimore Hundred (31001)
Zoning HR-2
Interior
Interior Features Bathroom - Soaking Tub, Bathroom - Tub Shower, Ceiling Fan(s), Combination Dining/Living, Attic, Chair Railings, Dining Area, Breakfast Area, Recessed Lighting, Skylight(s), Upgraded Countertops, Wainscotting, Window Treatments
Hot Water Electric
Heating Heat Pump - Electric BackUp
Cooling Heat Pump(s)
Flooring Laminated, Tile/Brick
Fireplaces Number 1
Fireplaces Type Stone
Equipment Stainless Steel Appliances
Furnishings No
Fireplace Y
Appliance Stainless Steel Appliances
Heat Source Electric
Laundry Hookup
Exterior
Exterior Feature Porch(es)
Garage Spaces 2.0
Amenities Available Basketball Courts, Common Grounds, Community Center, Hot tub, Lake, Pier/Dock, Pool - Outdoor, Shuffleboard, Tennis Courts, Tot Lots/Playground, Water/Lake Privileges
Waterfront Y
Water Access Y
Water Access Desc Canoe/Kayak,Fishing Allowed
View Garden/Lawn, Bay, Lake, Panoramic, Trees/Woods, Street, Scenic Vista
Accessibility 2+ Access Exits
Porch Porch(es)
Total Parking Spaces 2
Garage N
Building
Lot Description Front Yard, Landscaping, Marshy, SideYard(s)
Story 2
Foundation Slab
Sewer Public Sewer
Water Public
Architectural Style Side-by-Side
Level or Stories 2
Additional Building Above Grade, Below Grade
New Construction N
Schools
School District Indian River
Others
Pets Allowed Y
HOA Fee Include Common Area Maintenance,Ext Bldg Maint,Insurance,Lawn Maintenance,Management,Pool(s),Pier/Dock Maintenance,Recreation Facility,Reserve Funds,Road Maintenance,Trash,Water
Senior Community No
Tax ID 533-20.00-4.00-243
Ownership Fee Simple
SqFt Source Assessor
Acceptable Financing Cash, Conventional
Listing Terms Cash, Conventional
Financing Cash,Conventional
Special Listing Condition Standard
Pets Description Cats OK, Dogs OK

GET MORE INFORMATION



