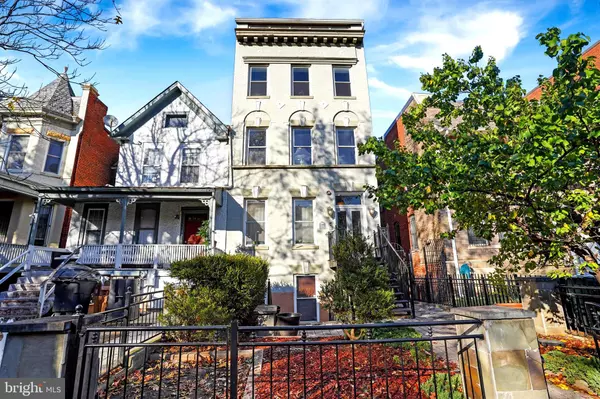1331 KENYON ST NW #3 Washington, DC 20010
OPEN HOUSE
Sun Nov 24, 1:00pm - 3:00pm
UPDATED:
11/22/2024 03:13 PM
Key Details
Property Type Condo
Sub Type Condo/Co-op
Listing Status Active
Purchase Type For Sale
Square Footage 1,918 sqft
Price per Sqft $404
Subdivision Columbia Heights
MLS Listing ID DCDC2167596
Style Federal
Bedrooms 3
Full Baths 2
Half Baths 1
Condo Fees $378/mo
HOA Y/N N
Abv Grd Liv Area 1,918
Originating Board BRIGHT
Year Built 1895
Annual Tax Amount $7,229
Tax Year 2023
Property Description
The massive primary suite offers a private retreat with a walk-in closet and large, luxurious, en-suite bathroom. Two additional bedrooms provide flexibility for family, guests, or even a home office. Off-Site, garage parking is available for rent just up the street.
Conveniently located just blocks from Columbia Heights Metro, and surrounded by an array of dining, shopping, and entertainment options. This home is move-in ready in a prime Washington DC location!
Location
State DC
County Washington
Zoning RESIDENTIAL
Rooms
Main Level Bedrooms 3
Interior
Interior Features Breakfast Area, Built-Ins, Ceiling Fan(s), Family Room Off Kitchen, Floor Plan - Open, Dining Area, Kitchen - Eat-In, Kitchen - Gourmet, Kitchen - Island, Kitchen - Table Space, Primary Bath(s), Recessed Lighting, Bathroom - Soaking Tub, Sprinkler System, Walk-in Closet(s), Wet/Dry Bar, Wine Storage, Wood Floors
Hot Water Natural Gas
Heating Forced Air
Cooling Central A/C
Fireplaces Number 2
Fireplaces Type Gas/Propane, Metal, Electric
Equipment Cooktop, Dishwasher, Disposal, Dryer - Front Loading, Exhaust Fan, Microwave, Oven/Range - Electric, Range Hood, Refrigerator, Stainless Steel Appliances, Washer, Water Heater - Tankless
Fireplace Y
Appliance Cooktop, Dishwasher, Disposal, Dryer - Front Loading, Exhaust Fan, Microwave, Oven/Range - Electric, Range Hood, Refrigerator, Stainless Steel Appliances, Washer, Water Heater - Tankless
Heat Source Natural Gas
Laundry Dryer In Unit, Washer In Unit, Has Laundry, Hookup
Exterior
Exterior Feature Balcony
Garage Spaces 1.0
Parking On Site 1
Utilities Available Cable TV Available, Natural Gas Available, Electric Available, Phone Available, Sewer Available, Water Available
Amenities Available None
Waterfront N
Water Access N
Accessibility None
Porch Balcony
Total Parking Spaces 1
Garage N
Building
Story 1
Unit Features Garden 1 - 4 Floors
Sewer Public Sewer
Water Public
Architectural Style Federal
Level or Stories 1
Additional Building Above Grade, Below Grade
New Construction N
Schools
School District District Of Columbia Public Schools
Others
Pets Allowed Y
HOA Fee Include Trash,Water,Sewer
Senior Community No
Tax ID 2843//2025
Ownership Condominium
Security Features Main Entrance Lock,Intercom
Acceptable Financing Assumption, Conventional, Cash
Listing Terms Assumption, Conventional, Cash
Financing Assumption,Conventional,Cash
Special Listing Condition Standard
Pets Description Cats OK, Dogs OK, Case by Case Basis

GET MORE INFORMATION



