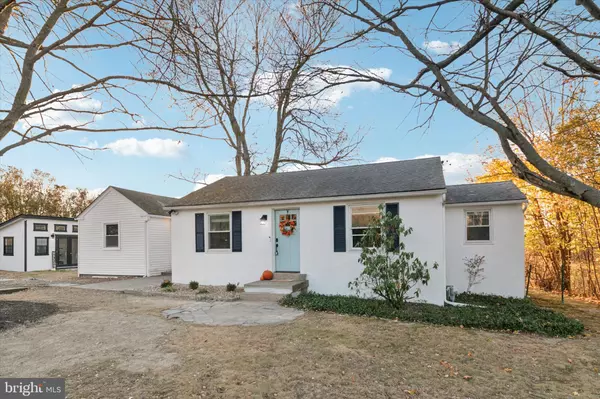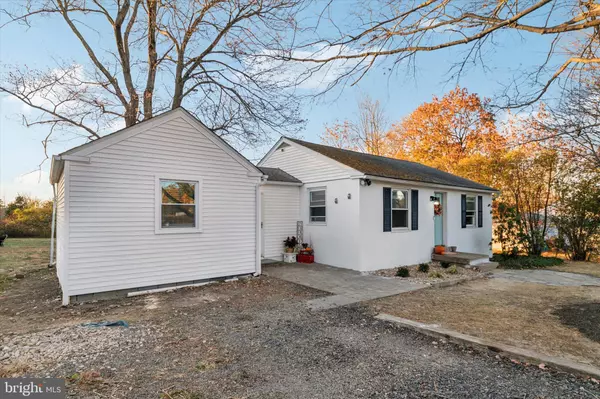4928 OLD EASTON RD Doylestown, PA 18902
UPDATED:
11/13/2024 11:40 AM
Key Details
Property Type Single Family Home
Sub Type Detached
Listing Status Pending
Purchase Type For Sale
Square Footage 1,228 sqft
Price per Sqft $346
Subdivision None Available
MLS Listing ID PABU2082336
Style Ranch/Rambler
Bedrooms 2
Full Baths 1
HOA Y/N N
Abv Grd Liv Area 1,228
Originating Board BRIGHT
Year Built 1952
Annual Tax Amount $3,374
Tax Year 2024
Lot Size 0.792 Acres
Acres 0.79
Lot Dimensions 115.00 x 300.00
Property Description
Location
State PA
County Bucks
Area Plumstead Twp (10134)
Zoning VC
Rooms
Other Rooms Bedroom 2, Kitchen, Bedroom 1, Great Room, Laundry
Basement Unfinished
Main Level Bedrooms 2
Interior
Interior Features Ceiling Fan(s), Kitchen - Galley, Upgraded Countertops
Hot Water Instant Hot Water, Natural Gas
Heating Forced Air
Cooling Central A/C
Flooring Ceramic Tile, Hardwood, Laminated
Inclusions All kitchen appliances, great room TV bracket, three wall-mounted book shelves in main bedroom, main bedroom TV bracket, utility shed, studio shed
Equipment Dishwasher, Refrigerator, Stove
Furnishings No
Fireplace N
Window Features Double Pane,Wood Frame
Appliance Dishwasher, Refrigerator, Stove
Heat Source Natural Gas
Laundry Main Floor
Exterior
Garage Spaces 4.0
Fence Wire
Waterfront N
Water Access N
Roof Type Pitched,Shingle
Accessibility None
Road Frontage Boro/Township
Total Parking Spaces 4
Garage N
Building
Lot Description Level
Story 1
Foundation Block
Sewer Public Sewer
Water Well
Architectural Style Ranch/Rambler
Level or Stories 1
Additional Building Above Grade, Below Grade
New Construction N
Schools
School District Central Bucks
Others
Senior Community No
Tax ID 34-013-041
Ownership Fee Simple
SqFt Source Assessor
Acceptable Financing Cash, Conventional, FHA, VA
Horse Property N
Listing Terms Cash, Conventional, FHA, VA
Financing Cash,Conventional,FHA,VA
Special Listing Condition Standard

GET MORE INFORMATION



