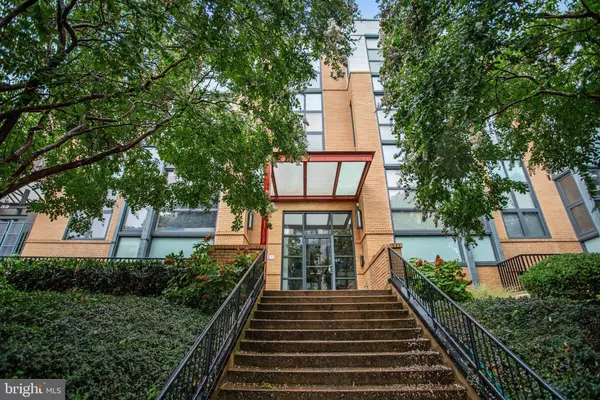1435 CHAPIN NW #206 Washington, DC 20009

UPDATED:
11/18/2024 10:57 AM
Key Details
Property Type Single Family Home, Condo
Sub Type Unit/Flat/Apartment
Listing Status Active
Purchase Type For Rent
Square Footage 892 sqft
Subdivision Columbia Heights
MLS Listing ID DCDC2165860
Style Contemporary
Bedrooms 2
Full Baths 2
Condo Fees $471/mo
Abv Grd Liv Area 892
Originating Board BRIGHT
Year Built 2006
Property Description
Location
State DC
County Washington
Zoning RA-2
Direction South
Rooms
Other Rooms Living Room, Dining Room, Kitchen, Laundry
Main Level Bedrooms 2
Interior
Interior Features Breakfast Area, Combination Dining/Living, Floor Plan - Open, Primary Bath(s), Upgraded Countertops, Wood Floors
Hot Water Natural Gas
Heating Forced Air
Cooling Central A/C
Equipment Built-In Microwave, Oven/Range - Gas, Dryer, Washer, Dishwasher, Refrigerator, Disposal, Icemaker
Furnishings No
Fireplace N
Window Features Double Pane
Appliance Built-In Microwave, Oven/Range - Gas, Dryer, Washer, Dishwasher, Refrigerator, Disposal, Icemaker
Heat Source Natural Gas
Laundry Washer In Unit, Dryer In Unit
Exterior
Parking Features Covered Parking, Inside Access, Garage - Rear Entry
Garage Spaces 1.0
Parking On Site 1
Water Access N
Accessibility Elevator
Total Parking Spaces 1
Garage Y
Building
Story 1
Unit Features Garden 1 - 4 Floors
Sewer Public Sewer
Water Public
Architectural Style Contemporary
Level or Stories 1
Additional Building Above Grade
New Construction N
Schools
School District District Of Columbia Public Schools
Others
Pets Allowed Y
HOA Fee Include Common Area Maintenance,Parking Fee,Trash,Taxes,Water
Senior Community No
Tax ID 2662//2214
Ownership Other
Miscellaneous HOA/Condo Fee,Parking,Taxes,Trash Removal,Water,Gas
Security Features Intercom
Pets Allowed Case by Case Basis

GET MORE INFORMATION



