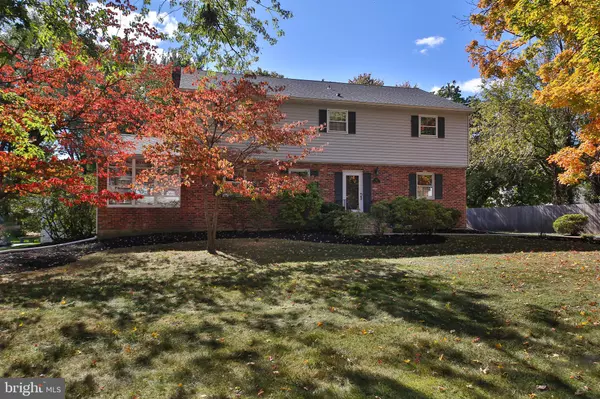977 BARON DR Yardley, PA 19067

UPDATED:
Key Details
Sold Price $681,000
Property Type Single Family Home
Sub Type Detached
Listing Status Sold
Purchase Type For Sale
Square Footage 2,552 sqft
Price per Sqft $266
Subdivision Edgewood Park
MLS Listing ID PABU2081326
Sold Date 12/05/24
Style Traditional
Bedrooms 5
Full Baths 2
Half Baths 1
HOA Y/N N
Abv Grd Liv Area 2,552
Originating Board BRIGHT
Year Built 1966
Annual Tax Amount $10,471
Tax Year 2024
Lot Size 0.390 Acres
Acres 0.39
Lot Dimensions x 170.00
Property Description
The upper-level features 5 bedrooms and 2 full baths. The primary bedroom includes an en suite full bath, walk-in closet and hardwood floors. Hard wood floors continue thru 3 bedrooms with warm carpeting included in one bedroom. Upgraded hall bathroom with free standing bathtub. The full basement is half- finished along with the unfinished section which has additional shelving for storage. The large fenced in back yard is just wonderful. Along with the sizeable brick patio, this is a perfect spot for entertaining family and friends. Great location for commuters- very easy access to all major highways and train stations and shopping. Come and make this charming home your own.
Location
State PA
County Bucks
Area Lower Makefield Twp (10120)
Zoning R2
Rooms
Other Rooms Living Room, Dining Room, Primary Bedroom, Bedroom 2, Bedroom 3, Bedroom 4, Bedroom 5, Kitchen, Family Room, Basement, Sun/Florida Room, Laundry, Half Bath
Basement Full, Partially Finished
Interior
Interior Features Attic, Bathroom - Soaking Tub, Bathroom - Stall Shower, Carpet, Ceiling Fan(s), Floor Plan - Traditional, Kitchen - Eat-In, Primary Bath(s), Walk-in Closet(s), Wood Floors
Hot Water Oil
Heating Baseboard - Hot Water
Cooling Central A/C, Ceiling Fan(s)
Flooring Ceramic Tile, Hardwood, Carpet
Fireplaces Number 1
Fireplaces Type Brick, Wood
Equipment Built-In Microwave, Dishwasher, Disposal, Dryer, Oven/Range - Electric, Refrigerator, Washer
Fireplace Y
Appliance Built-In Microwave, Dishwasher, Disposal, Dryer, Oven/Range - Electric, Refrigerator, Washer
Heat Source Oil
Laundry Main Floor
Exterior
Parking Features Garage - Side Entry, Inside Access
Garage Spaces 2.0
Water Access N
Roof Type Shingle
Accessibility None
Attached Garage 2
Total Parking Spaces 2
Garage Y
Building
Story 3
Foundation Block
Sewer Public Sewer
Water Public
Architectural Style Traditional
Level or Stories 3
Additional Building Above Grade, Below Grade
New Construction N
Schools
School District Pennsbury
Others
Senior Community No
Tax ID 20-057-007
Ownership Fee Simple
SqFt Source Assessor
Acceptable Financing Cash, Conventional
Listing Terms Cash, Conventional
Financing Cash,Conventional
Special Listing Condition Standard

Bought with Anna V Skale • Keller Williams Main Line
GET MORE INFORMATION



