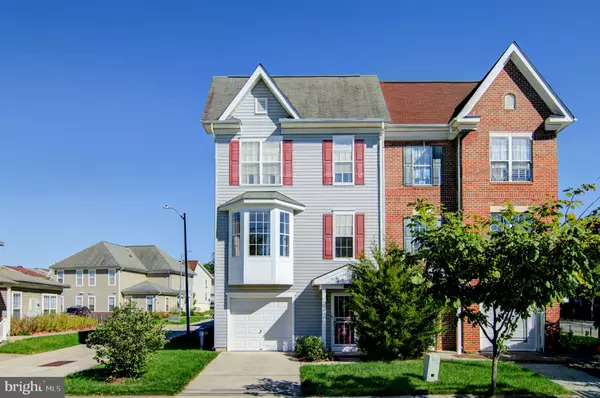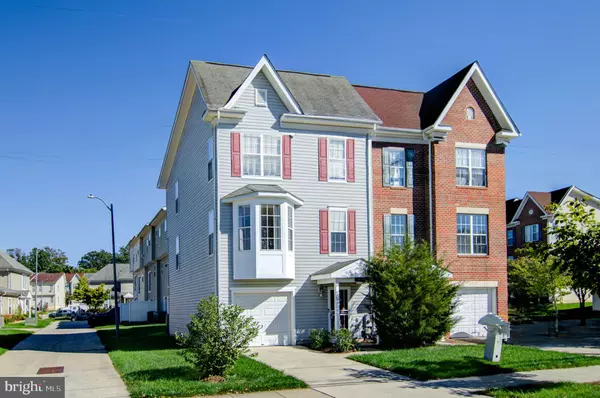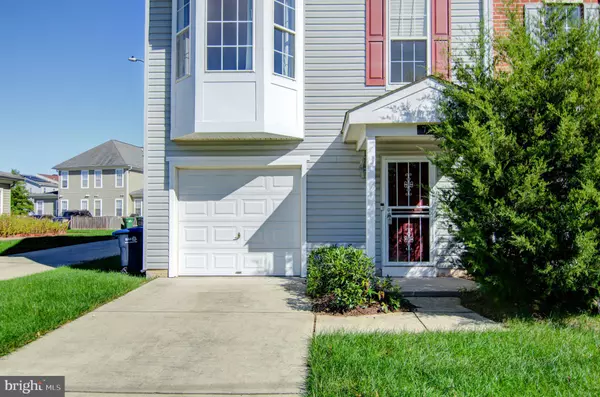14 56TH PL SE Washington, DC 20019
UPDATED:
Key Details
Sold Price $495,000
Property Type Townhouse
Sub Type End of Row/Townhouse
Listing Status Sold
Purchase Type For Sale
Square Footage 1,800 sqft
Price per Sqft $275
Subdivision Capitol Gateway
MLS Listing ID DCDC2163828
Sold Date 12/27/24
Style Contemporary
Bedrooms 3
Full Baths 2
Half Baths 1
HOA Fees $65/mo
HOA Y/N Y
Abv Grd Liv Area 1,320
Originating Board BRIGHT
Year Built 2007
Annual Tax Amount $2,863
Tax Year 2023
Lot Size 2,765 Sqft
Acres 0.06
Property Sub-Type End of Row/Townhouse
Property Description
Living room is open concept, with ample space for a dining room table, sectional (or couch & love seat) and a large screen TV. Primary bedroom can fit a king bed and it comes with his and hers closets. Primary bathroom has a tub and a separate shower. Second and third bedrooms can each fit a queen bed and they have abundant closet space. Home is located across from a charter school and grass field.
The back room on the first level can be converted into a fourth bedroom and it leads into an open backyard.
Home comes with garage parking for one vehicle and a driveway for another vehicle. Plenty of street parking is available as well.
Subway station is a short five minute walk.
Washing machine was replaced in 2019 and the HVAC condenser unit was refurbished in 2021.
A new Giant grocery store is coming to the neighborhood (four blocks away) in 2025!
Location
State DC
County Washington
Zoning R-2
Rooms
Other Rooms Living Room, Dining Room, Primary Bedroom, Bedroom 2, Bedroom 3, Kitchen, Basement
Basement Unfinished, Partial
Interior
Interior Features Kitchen - Gourmet, Breakfast Area, Combination Dining/Living, Primary Bath(s), Crown Moldings, Upgraded Countertops, Wood Floors
Hot Water Electric
Heating Forced Air, Central
Cooling Central A/C
Equipment Dishwasher, Disposal, Dryer, Microwave, Oven - Self Cleaning, Refrigerator, Washer, Icemaker, Oven/Range - Electric
Fireplace N
Appliance Dishwasher, Disposal, Dryer, Microwave, Oven - Self Cleaning, Refrigerator, Washer, Icemaker, Oven/Range - Electric
Heat Source Electric
Exterior
Parking Features Garage Door Opener
Garage Spaces 1.0
Amenities Available Common Grounds
Water Access N
Accessibility None
Road Frontage Public
Attached Garage 1
Total Parking Spaces 1
Garage Y
Building
Story 3
Foundation Other
Sewer Public Sewer
Water None
Architectural Style Contemporary
Level or Stories 3
Additional Building Above Grade, Below Grade
New Construction N
Schools
School District District Of Columbia Public Schools
Others
HOA Fee Include Lawn Maintenance,Snow Removal
Senior Community No
Tax ID 5280//0233
Ownership Fee Simple
SqFt Source Assessor
Special Listing Condition Standard

Bought with Shanisa Marie Galette • EXP Realty, LLC


