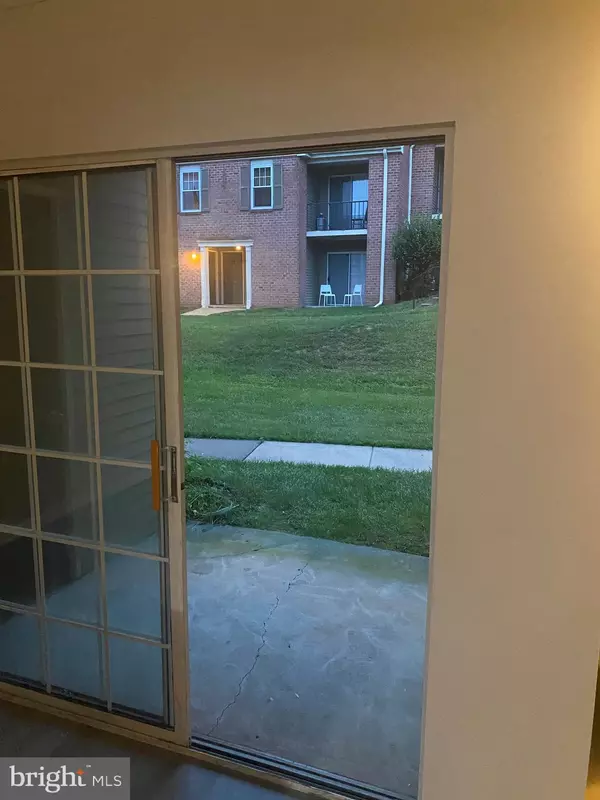26 HASTINGS DR Blue Bell, PA 19422
UPDATED:
11/15/2024 12:47 PM
Key Details
Property Type Single Family Home, Condo
Sub Type Unit/Flat/Apartment
Listing Status Under Contract
Purchase Type For Sale
Square Footage 820 sqft
Price per Sqft $335
Subdivision Oxford Of Blue Bell
MLS Listing ID PAMC2118518
Style Colonial
Bedrooms 1
Full Baths 1
HOA Fees $190/mo
HOA Y/N Y
Abv Grd Liv Area 820
Originating Board BRIGHT
Year Built 1980
Annual Tax Amount $1,673
Tax Year 2006
Property Description
Location
State PA
County Montgomery
Area Whitpain Twp (10666)
Zoning RES
Rooms
Other Rooms Living Room, Dining Room, Primary Bedroom, Kitchen
Main Level Bedrooms 1
Interior
Interior Features Primary Bath(s), Ceiling Fan(s), Dining Area, Walk-in Closet(s)
Hot Water Natural Gas
Heating Heat Pump - Electric BackUp, Forced Air
Cooling Central A/C
Flooring Laminate Plank, Ceramic Tile
Inclusions Washer dryer. Not installed.
Equipment Built-In Range, Dishwasher, Disposal, Refrigerator
Fireplace N
Appliance Built-In Range, Dishwasher, Disposal, Refrigerator
Heat Source Electric
Laundry Main Floor
Exterior
Exterior Feature Patio(s)
Amenities Available Swimming Pool, Tennis Courts, Club House, Tot Lots/Playground
Waterfront N
Water Access N
Roof Type Shingle
Accessibility Level Entry - Main, No Stairs
Porch Patio(s)
Garage N
Building
Story 1
Unit Features Garden 1 - 4 Floors
Foundation Brick/Mortar
Sewer Public Sewer
Water Public
Architectural Style Colonial
Level or Stories 1
Additional Building Above Grade
New Construction N
Schools
High Schools Wissahickon Senior
School District Wissahickon
Others
HOA Fee Include Pool(s),Common Area Maintenance,Ext Bldg Maint,Lawn Maintenance,Snow Removal,Trash,Parking Fee,All Ground Fee
Senior Community No
Ownership Condominium
Acceptable Financing Conventional
Listing Terms Conventional
Financing Conventional
Special Listing Condition Standard

GET MORE INFORMATION



