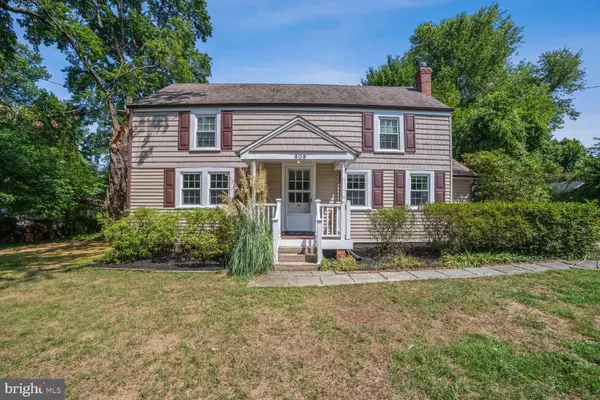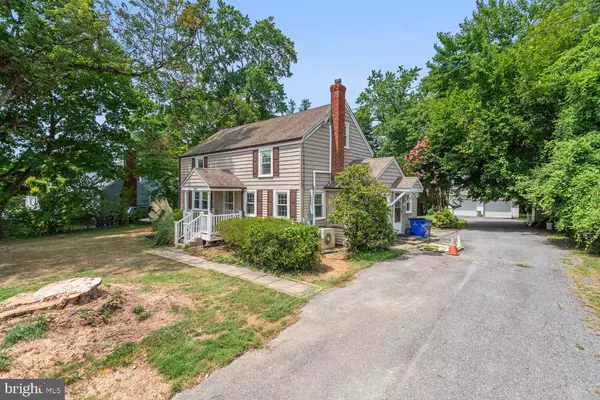808 TANLEY RD Silver Spring, MD 20904
UPDATED:
11/25/2024 07:05 PM
Key Details
Property Type Single Family Home
Sub Type Detached
Listing Status Active
Purchase Type For Sale
Square Footage 1,576 sqft
Price per Sqft $412
Subdivision Rocky Brook Park
MLS Listing ID MDMC2142096
Style Colonial
Bedrooms 3
Full Baths 2
HOA Y/N N
Abv Grd Liv Area 1,576
Originating Board BRIGHT
Year Built 1938
Annual Tax Amount $6,119
Tax Year 2024
Lot Size 0.463 Acres
Acres 0.46
Property Description
The primary bedroom suite spans the entire second floor and boasts an ensuite bathroom, double walk-in closets, as well as an additional living area. Two additional bedrooms provide flexibility for a home office, guest room, or gym. The second bathroom is conveniently located near the other bedrooms.
Outside, the spacious and tranquil backyard invites you to unwind and enjoy the serene surroundings. Whether you’re sipping your morning coffee on the patio or hosting a barbecue with friends, this outdoor space is a true retreat. The custom bonfire pit, modest vegetable garden and stone patio are just a few of the spaces you’ll be able to enjoy yourself outdoors. Store your landscaping equipment in the shed, enhance your green thumb in the greenhouse, or just enjoy the Pawpaw fruit from the new trees which have chosen this yard to grow.
The detached 2 car garage features a finished loft with an incredible view of the backyard greenery. This space offers versatility of use - office, rec room, studio or workout area, you pick!
Get your workout in at North Branch Trail while remaining close to shopping centers, and major commuter routes. This home offers both convenience and comfort. Don’t miss the opportunity to make it yours!
Well water services just the spigot in front -- house is on public water. Tree stump is going to be removed by Montgomery County (they also removed the tree), and a new tree gets to be chosen by the new owner of the home according to last communication with Montgomery County.
Location
State MD
County Montgomery
Zoning RE1
Rooms
Main Level Bedrooms 2
Interior
Hot Water Natural Gas
Heating Radiator
Cooling Central A/C, Ceiling Fan(s), Ductless/Mini-Split
Flooring Hardwood, Ceramic Tile, Carpet
Fireplace N
Heat Source Natural Gas
Exterior
Exterior Feature Patio(s)
Garage Additional Storage Area, Garage - Front Entry, Oversized, Other
Garage Spaces 8.0
Water Access N
Roof Type Shingle
Accessibility None
Porch Patio(s)
Total Parking Spaces 8
Garage Y
Building
Story 2
Foundation Crawl Space
Sewer Public Sewer
Water Public
Architectural Style Colonial
Level or Stories 2
Additional Building Above Grade, Below Grade
New Construction N
Schools
School District Montgomery County Public Schools
Others
Senior Community No
Tax ID 160500315163
Ownership Fee Simple
SqFt Source Assessor
Horse Property N
Special Listing Condition Standard

GET MORE INFORMATION



