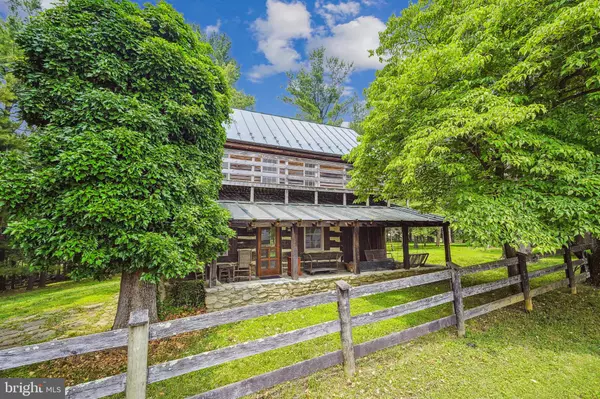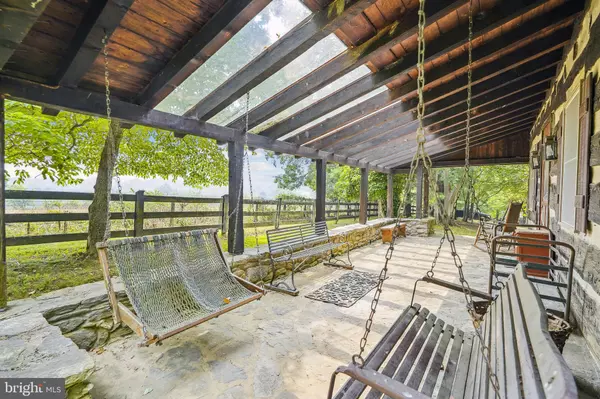18285 FOUNDRY RD Purcellville, VA 20132
UPDATED:
11/21/2024 06:55 PM
Key Details
Property Type Single Family Home
Sub Type Detached
Listing Status Active
Purchase Type For Rent
Square Footage 1,438 sqft
Subdivision None Available
MLS Listing ID VALO2075326
Style Cabin/Lodge
Bedrooms 2
Full Baths 1
HOA Y/N N
Abv Grd Liv Area 1,438
Originating Board BRIGHT
Year Built 1784
Lot Size 3.100 Acres
Acres 3.1
Property Description
CLOSE TO WINERIES AND SHOPS AND RESTAURANTS OF DOWNTOWN PURCELLVILLE.
NO CATS! DOGS ON A CASE BY CASE BASIS WITH ADDITIONAL RENT. NO SMOKING/VAPING.
$50 per applicant. Additional $150 a month for a dog.
Location
State VA
County Loudoun
Zoning AR1
Rooms
Other Rooms Living Room, Dining Room, Primary Bedroom, Bedroom 2, Kitchen, Laundry, Primary Bathroom
Interior
Interior Features Ceiling Fan(s), Combination Dining/Living, Exposed Beams, Bathroom - Stall Shower, Wood Floors
Hot Water Electric
Heating Central, Forced Air, Heat Pump(s)
Cooling Central A/C
Flooring Wood, Tile/Brick
Fireplaces Number 2
Fireplaces Type Wood, Mantel(s)
Equipment Dishwasher, Dryer, Refrigerator, Stove, Washer, Water Heater
Furnishings Yes
Fireplace Y
Appliance Dishwasher, Dryer, Refrigerator, Stove, Washer, Water Heater
Heat Source Electric
Laundry Main Floor
Exterior
Exterior Feature Porch(es), Deck(s)
Waterfront N
Water Access N
View Panoramic, Pasture, Scenic Vista, Trees/Woods
Accessibility None
Porch Porch(es), Deck(s)
Garage N
Building
Lot Description Not In Development, Private, Rural, Trees/Wooded
Story 3
Foundation Other
Sewer Septic = # of BR
Water Private, Well
Architectural Style Cabin/Lodge
Level or Stories 3
Additional Building Above Grade, Below Grade
New Construction N
Schools
School District Loudoun County Public Schools
Others
Pets Allowed Y
Senior Community No
Tax ID 455184276000
Ownership Other
SqFt Source Assessor
Miscellaneous None
Pets Description Case by Case Basis, Dogs OK, Pet Addendum/Deposit

GET MORE INFORMATION



