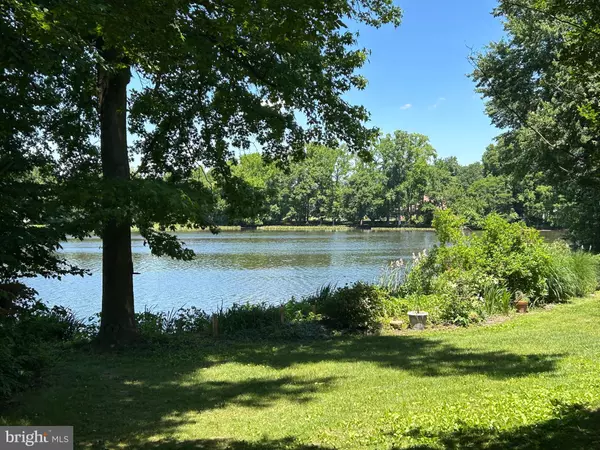5738 GRIFFITH LAKE DR Milford, DE 19963
UPDATED:
11/21/2024 02:43 AM
Key Details
Property Type Single Family Home
Sub Type Detached
Listing Status Active
Purchase Type For Sale
Square Footage 4,694 sqft
Price per Sqft $266
Subdivision None Available
MLS Listing ID DESU2062442
Style Coastal,Traditional
Bedrooms 5
Full Baths 4
Half Baths 1
HOA Y/N N
Abv Grd Liv Area 4,694
Originating Board BRIGHT
Year Built 1993
Annual Tax Amount $3,711
Tax Year 2023
Lot Size 1.030 Acres
Acres 1.03
Lot Dimensions 257x170x276x193
Property Description
Location
State DE
County Sussex
Area Cedar Creek Hundred (31004)
Zoning AR-1
Direction East
Rooms
Basement Windows, Walkout Level, Unfinished, Space For Rooms, Interior Access, Outside Entrance, Heated
Main Level Bedrooms 1
Interior
Interior Features Air Filter System, Breakfast Area, Ceiling Fan(s), Entry Level Bedroom, Family Room Off Kitchen, Floor Plan - Traditional, Formal/Separate Dining Room, Kitchen - Country, Kitchen - Eat-In, Kitchen - Gourmet, Kitchen - Island, Kitchen - Table Space, Pantry, Recessed Lighting, Bathroom - Soaking Tub, Sound System, Bathroom - Stall Shower, Bathroom - Tub Shower, Upgraded Countertops, Walk-in Closet(s), Water Treat System, Window Treatments, Wood Floors
Hot Water Instant Hot Water
Heating Solar On Grid, Forced Air
Cooling Central A/C
Flooring Tile/Brick, Hardwood, Carpet
Fireplaces Number 2
Fireplaces Type Gas/Propane, Wood
Equipment Built-In Microwave, Air Cleaner, Dishwasher, Disposal, Dryer, Energy Efficient Appliances, Exhaust Fan, Water Heater - Tankless, Washer, Stainless Steel Appliances, Oven/Range - Electric, Range Hood, Oven - Self Cleaning
Furnishings No
Fireplace Y
Window Features Casement
Appliance Built-In Microwave, Air Cleaner, Dishwasher, Disposal, Dryer, Energy Efficient Appliances, Exhaust Fan, Water Heater - Tankless, Washer, Stainless Steel Appliances, Oven/Range - Electric, Range Hood, Oven - Self Cleaning
Heat Source Geo-thermal, Electric
Laundry Main Floor
Exterior
Exterior Feature Deck(s), Patio(s)
Garage Garage - Side Entry, Inside Access, Oversized, Garage Door Opener
Garage Spaces 11.0
Utilities Available Cable TV, Electric Available, Propane, Phone
Waterfront Y
Waterfront Description Boat/Launch Ramp - Public,Rip-Rap
Water Access Y
Water Access Desc Boat - Electric Motor Only,Canoe/Kayak,Fishing Allowed,Public Access
View Water, Trees/Woods, Scenic Vista, Panoramic, Garden/Lawn
Roof Type Architectural Shingle
Street Surface Black Top
Accessibility 36\"+ wide Halls
Porch Deck(s), Patio(s)
Road Frontage State
Total Parking Spaces 11
Garage Y
Building
Lot Description Adjoins - Public Land, Rip-Rapped, Road Frontage, Rear Yard, Private, Partly Wooded, Landscaping, Front Yard, Fishing Available, SideYard(s), Pond
Story 2
Foundation Block
Sewer Gravity Sept Fld
Water Well, Conditioner
Architectural Style Coastal, Traditional
Level or Stories 2
Additional Building Above Grade, Below Grade
Structure Type Dry Wall
New Construction N
Schools
School District Milford
Others
Pets Allowed Y
Senior Community No
Tax ID 130-02.00-30.00
Ownership Fee Simple
SqFt Source Assessor
Acceptable Financing Cash, Conventional, VA
Horse Property N
Listing Terms Cash, Conventional, VA
Financing Cash,Conventional,VA
Special Listing Condition Standard
Pets Description Cats OK, Dogs OK

GET MORE INFORMATION



