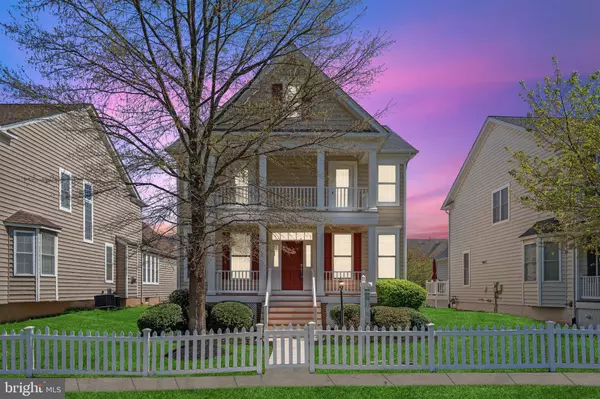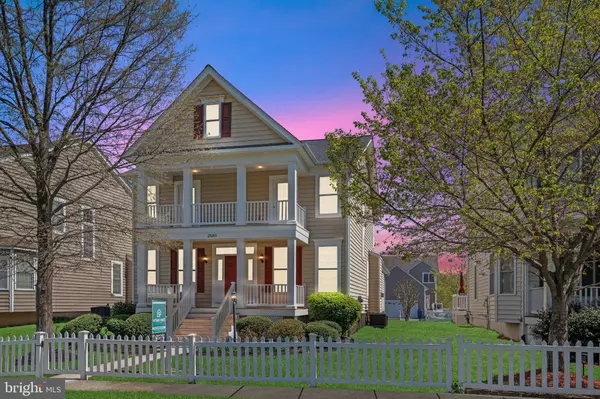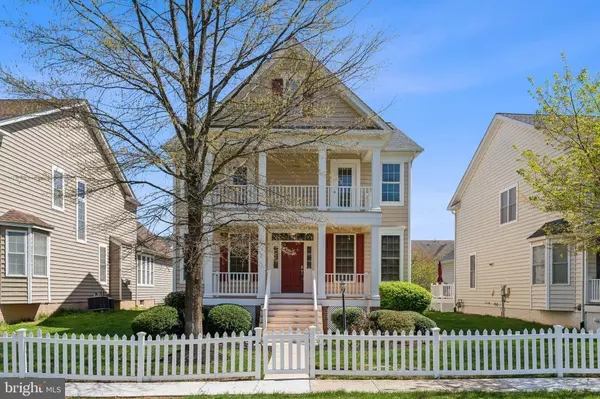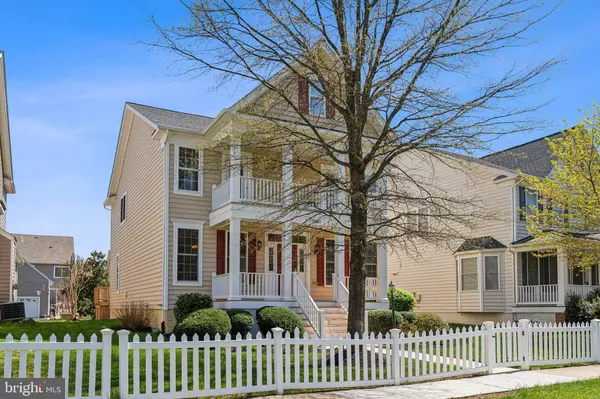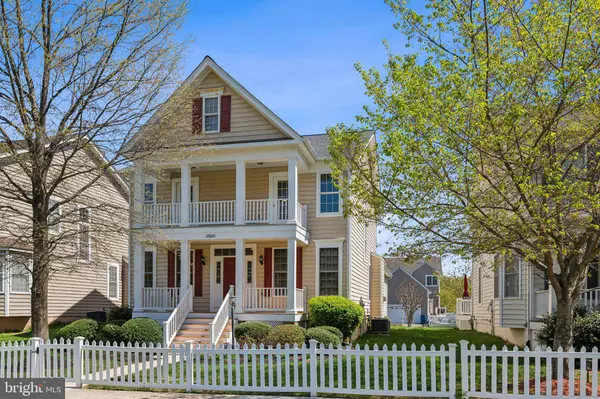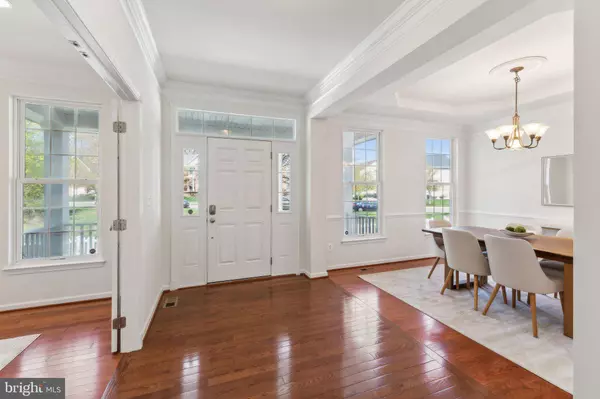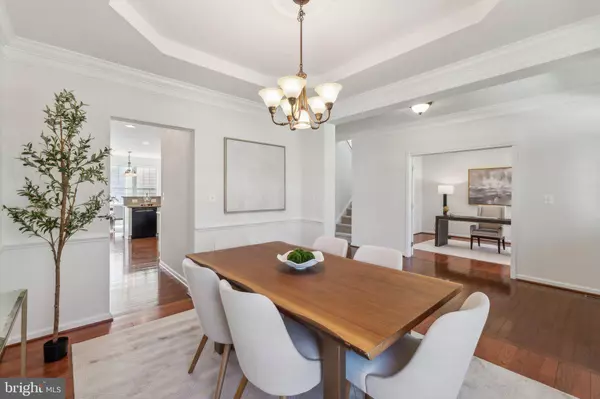GALLERY
PROPERTY DETAIL
Key Details
Sold Price $975,000
Property Type Single Family Home
Sub Type Detached
Listing Status Sold
Purchase Type For Sale
Square Footage 3, 946 sqft
Price per Sqft $247
Subdivision South Riding
MLS Listing ID VALO2093494
Sold Date 05/07/25
Style Colonial
Bedrooms 4
Full Baths 3
Half Baths 1
HOA Fees $110/mo
HOA Y/N Y
Abv Grd Liv Area 2,656
Year Built 2008
Available Date 2025-04-15
Annual Tax Amount $7,096
Tax Year 2025
Lot Size 6,970 Sqft
Acres 0.16
Property Sub-Type Detached
Source BRIGHT
Location
State VA
County Loudoun
Zoning PDH4
Rooms
Other Rooms Dining Room, Primary Bedroom, Bedroom 2, Bedroom 3, Bedroom 4, Kitchen, Family Room, Den, Breakfast Room, Sun/Florida Room, Office, Recreation Room, Bathroom 2, Primary Bathroom
Basement Fully Finished, Heated, Improved, Interior Access, Sump Pump, Windows
Building
Lot Description Interior, Landscaping, Level
Story 3
Foundation Concrete Perimeter
Above Ground Finished SqFt 2656
Sewer Public Sewer
Water Public
Architectural Style Colonial
Level or Stories 3
Additional Building Above Grade, Below Grade
Structure Type Dry Wall,9'+ Ceilings,Tray Ceilings
New Construction N
Interior
Interior Features Attic, Bar, Bathroom - Soaking Tub, Bathroom - Stall Shower, Bathroom - Tub Shower, Breakfast Area, Carpet, Chair Railings, Crown Moldings, Dining Area, Family Room Off Kitchen, Floor Plan - Open, Formal/Separate Dining Room, Kitchen - Eat-In, Kitchen - Gourmet, Recessed Lighting, Upgraded Countertops, Walk-in Closet(s), Wood Floors
Hot Water Natural Gas
Heating Forced Air
Cooling Central A/C
Flooring Ceramic Tile, Carpet, Hardwood
Fireplaces Number 1
Fireplaces Type Gas/Propane, Fireplace - Glass Doors
Equipment Built-In Microwave, Dishwasher, Disposal, Dryer, Exhaust Fan, Oven - Double, Oven - Wall, Refrigerator, Stainless Steel Appliances, Washer, Water Heater, Cooktop, Cooktop - Down Draft
Fireplace Y
Window Features Double Hung,Double Pane,Energy Efficient,Insulated,Screens
Appliance Built-In Microwave, Dishwasher, Disposal, Dryer, Exhaust Fan, Oven - Double, Oven - Wall, Refrigerator, Stainless Steel Appliances, Washer, Water Heater, Cooktop, Cooktop - Down Draft
Heat Source Natural Gas
Laundry Upper Floor
Exterior
Exterior Feature Balcony, Deck(s), Patio(s), Porch(es), Roof
Parking Features Garage - Rear Entry, Garage Door Opener, Inside Access
Garage Spaces 2.0
Utilities Available Electric Available, Natural Gas Available, Sewer Available, Water Available, Under Ground
Amenities Available Community Center, Exercise Room, Jog/Walk Path, Picnic Area, Pool - Outdoor, Pool Mem Avail, Recreational Center, Swimming Pool, Tennis Courts, Tot Lots/Playground, Basketball Courts
Water Access N
View Garden/Lawn, Trees/Woods
Roof Type Asphalt
Street Surface Black Top
Accessibility None
Porch Balcony, Deck(s), Patio(s), Porch(es), Roof
Road Frontage State, HOA
Attached Garage 2
Total Parking Spaces 2
Garage Y
Schools
Elementary Schools Liberty
School District Loudoun County Public Schools
Others
HOA Fee Include Common Area Maintenance,Management,Road Maintenance,Snow Removal,Trash,Pool(s)
Senior Community No
Tax ID 206407210000
Ownership Fee Simple
SqFt Source 3946
Acceptable Financing Conventional, FHA, VA, Cash
Horse Property N
Listing Terms Conventional, FHA, VA, Cash
Financing Conventional,FHA,VA,Cash
Special Listing Condition Standard
SIMILAR HOMES FOR SALE
Check for similar Single Family Homes at price around $975,000 in Chantilly,VA

Under Contract
$1,075,000
25670 S VILLAGE DR, Chantilly, VA 20152
Listed by CENTURY 21 New Millennium4 Beds 5 Baths 4,605 SqFt
Active
$949,000
25202 JUSTICE DR, Chantilly, VA 20152
Listed by Samson Properties4 Beds 4 Baths 3,986 SqFt
Active
$1,324,999
26089 WENDELL ST, Chantilly, VA 20152
Listed by Samson Properties4 Beds 4 Baths 5,275 SqFt
CONTACT


