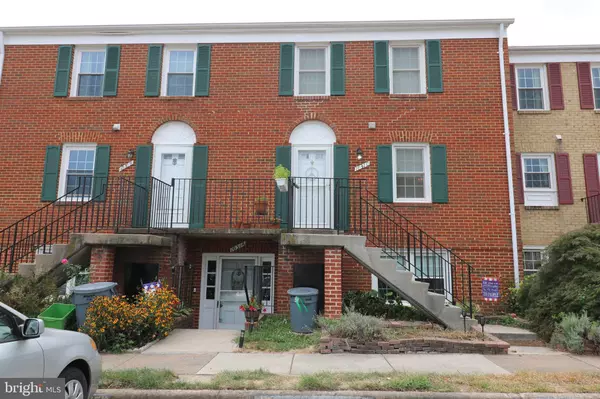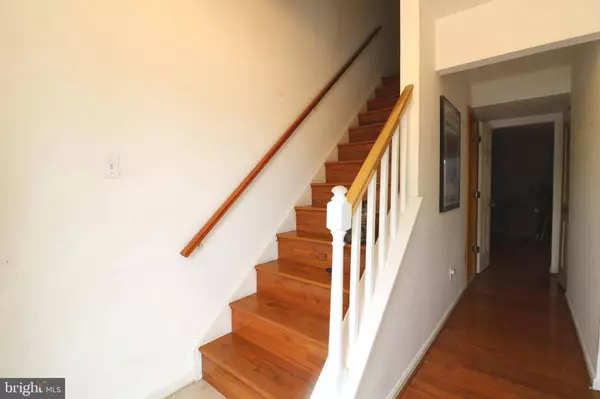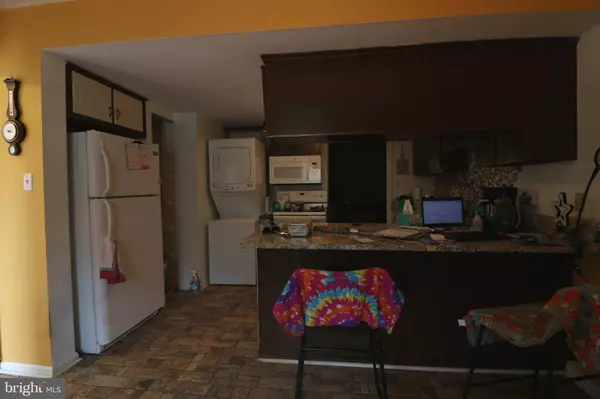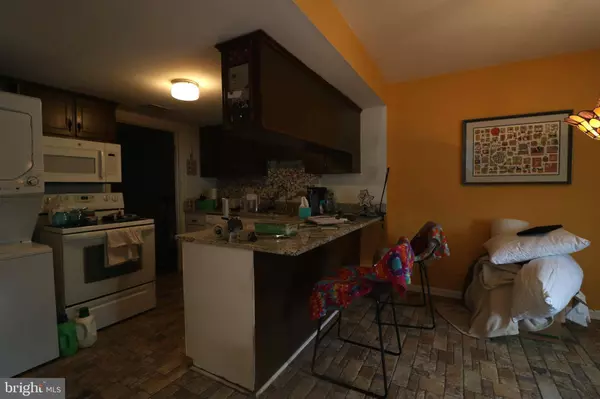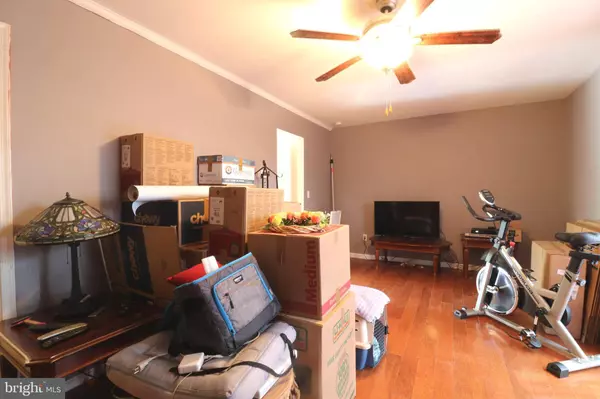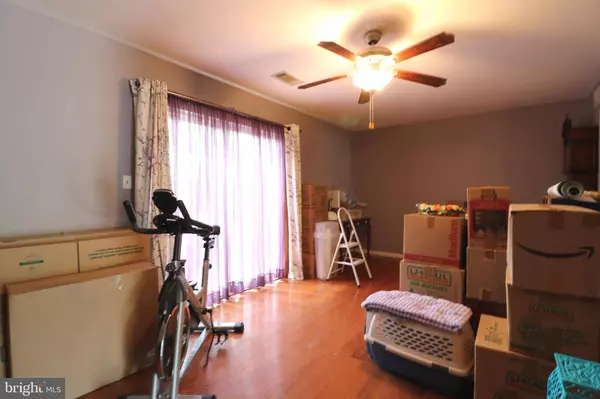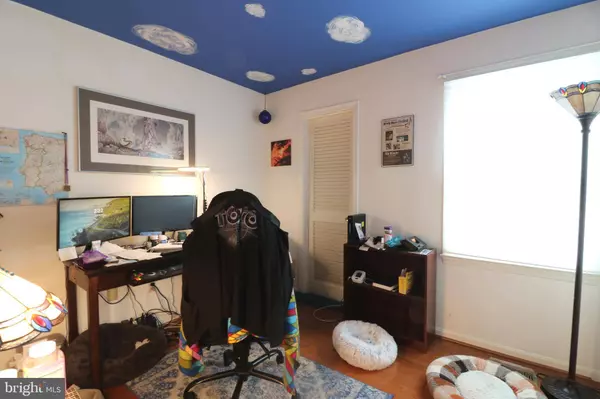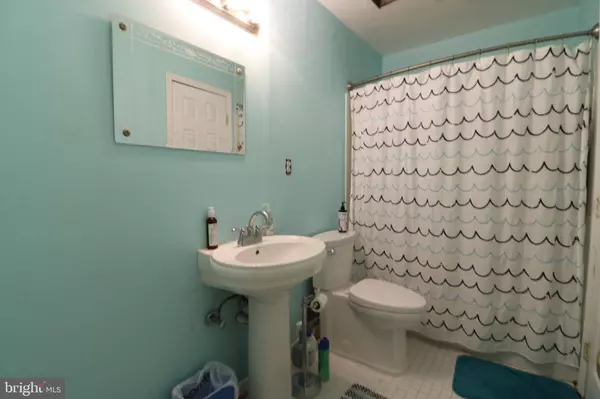GALLERY
PROPERTY DETAIL
Key Details
Sold Price $315,000
Property Type Condo
Sub Type Condo/Co-op
Listing Status Sold
Purchase Type For Sale
Square Footage 1, 338 sqft
Price per Sqft $235
Subdivision Newberry
MLS Listing ID VALO2078100
Sold Date 09/19/24
Style Other
Bedrooms 3
Full Baths 1
Half Baths 1
Condo Fees $335/mo
HOA Y/N N
Abv Grd Liv Area 1,338
Year Built 1975
Annual Tax Amount $3,029
Tax Year 2024
Property Sub-Type Condo/Co-op
Source BRIGHT
Location
State VA
County Loudoun
Zoning PDH3
Rooms
Other Rooms Living Room, Dining Room, Bedroom 2, Bedroom 3, Kitchen, Foyer, Primary Bathroom, Full Bath
Building
Lot Description Backs to Trees
Story 2
Foundation Other
Above Ground Finished SqFt 1338
Sewer Public Sewer
Water Public
Architectural Style Other
Level or Stories 2
Additional Building Above Grade, Below Grade
Structure Type Dry Wall
New Construction N
Interior
Interior Features Breakfast Area, Combination Kitchen/Dining, Dining Area, Kitchen - Eat-In, Upgraded Countertops
Hot Water Electric
Heating Heat Pump(s)
Cooling Ceiling Fan(s), Central A/C
Flooring Hardwood, Ceramic Tile
Equipment Built-In Microwave, Dryer, Disposal, Dishwasher, Oven/Range - Electric, Refrigerator, Washer
Fireplace N
Window Features Double Pane
Appliance Built-In Microwave, Dryer, Disposal, Dishwasher, Oven/Range - Electric, Refrigerator, Washer
Heat Source Electric
Laundry Has Laundry, Dryer In Unit, Washer In Unit
Exterior
Exterior Feature Patio(s), Porch(es)
Utilities Available Electric Available, Water Available
Amenities Available Common Grounds, Jog/Walk Path, Pool - Outdoor, Tot Lots/Playground, Swimming Pool, Reserved/Assigned Parking
Water Access N
View Trees/Woods
Accessibility None
Porch Patio(s), Porch(es)
Garage N
Schools
School District Loudoun County Public Schools
Others
Pets Allowed Y
HOA Fee Include Common Area Maintenance,Lawn Care Front,Lawn Care Rear,Lawn Maintenance,Management,Pool(s),Reserve Funds,Road Maintenance,Trash
Senior Community No
Tax ID 032182966179
Ownership Condominium
SqFt Source 1338
Acceptable Financing Cash, Conventional, Other
Listing Terms Cash, Conventional, Other
Financing Cash,Conventional,Other
Special Listing Condition Standard
Pets Allowed No Pet Restrictions
CONTACT


